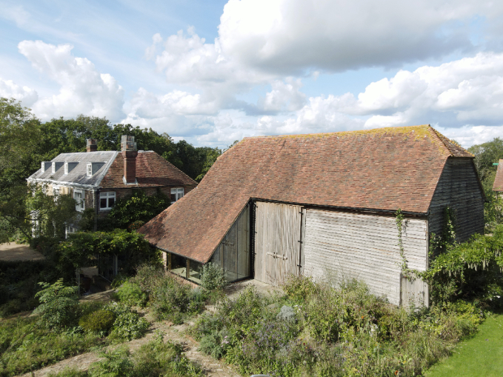
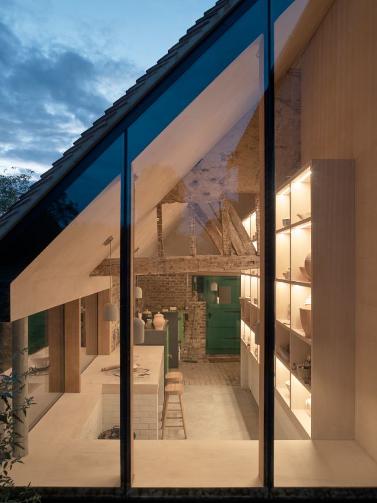
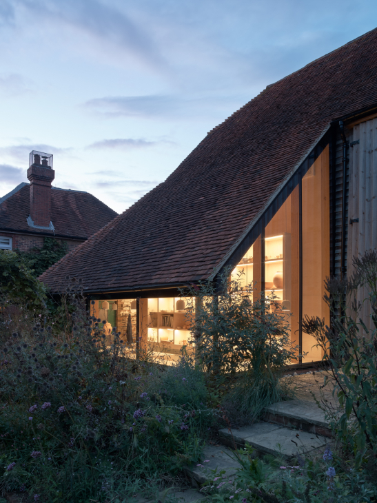
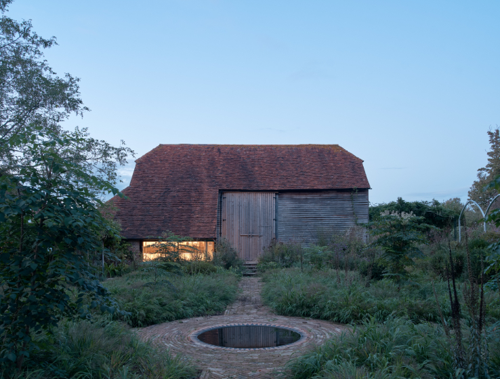
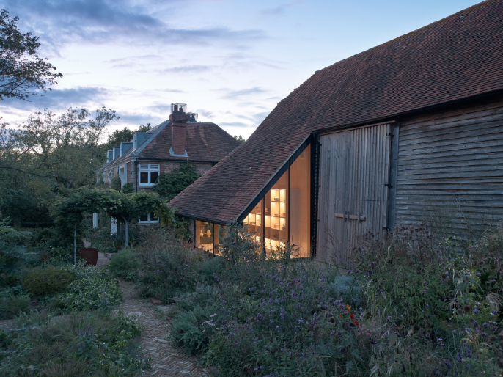
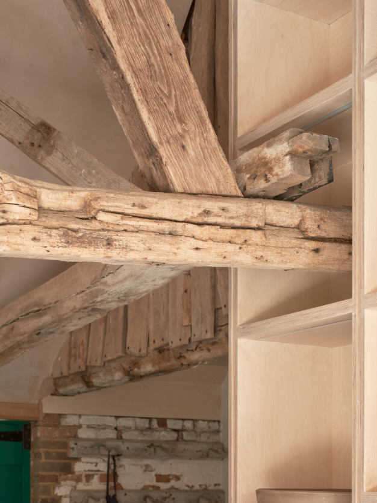
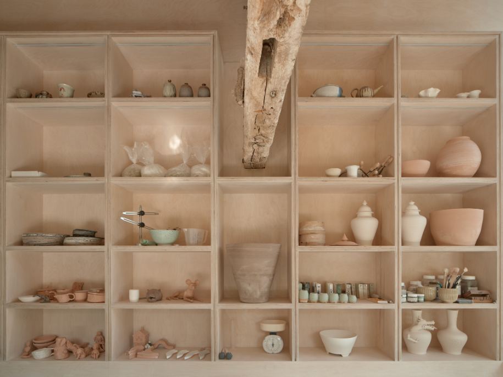
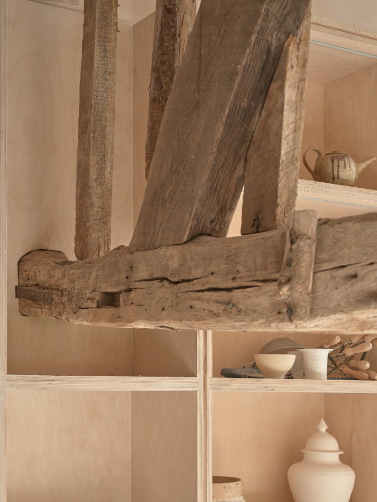
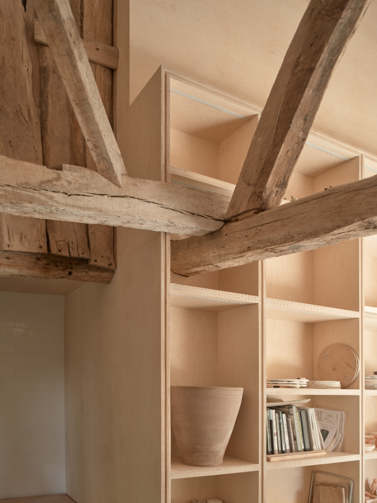
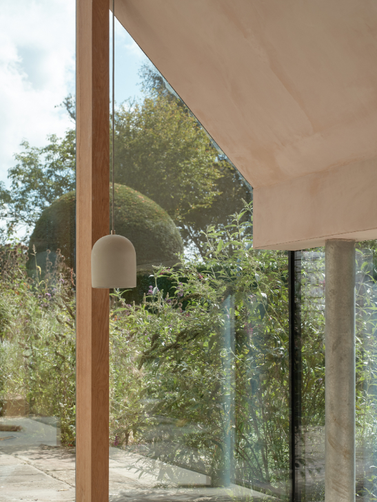
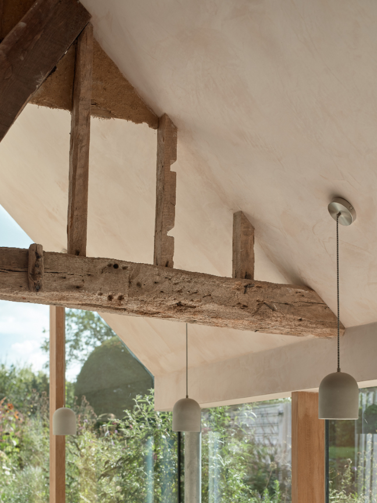
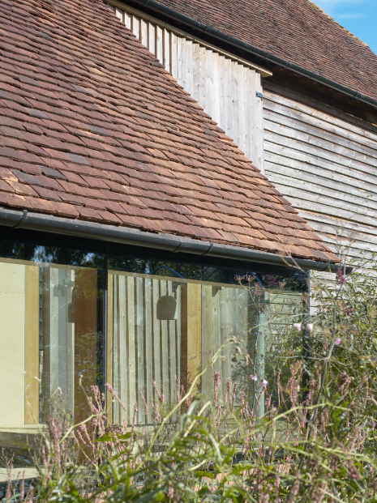
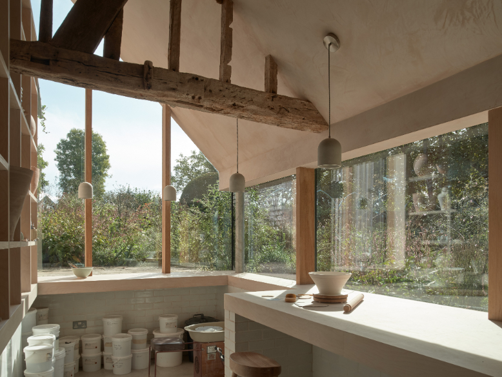
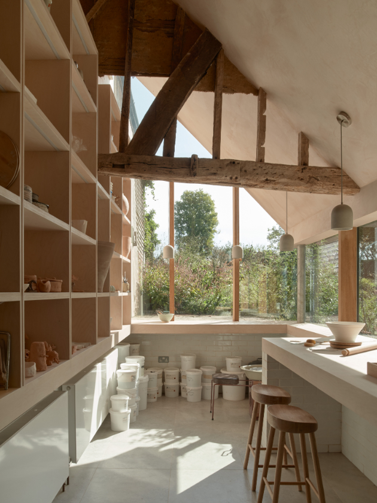
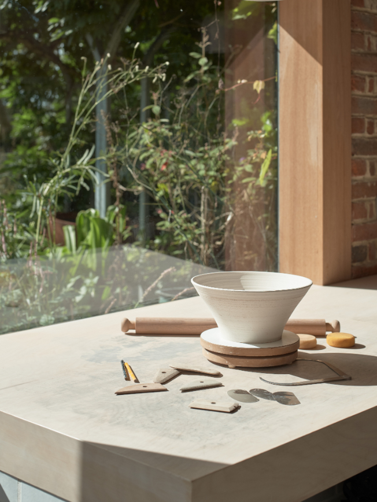
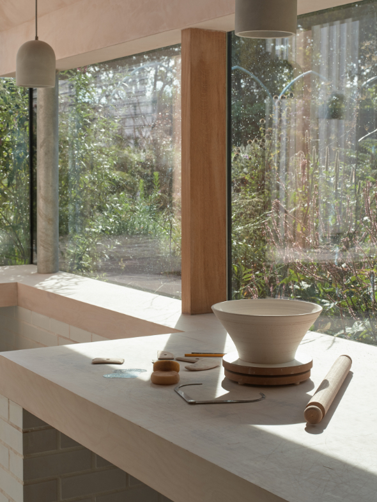
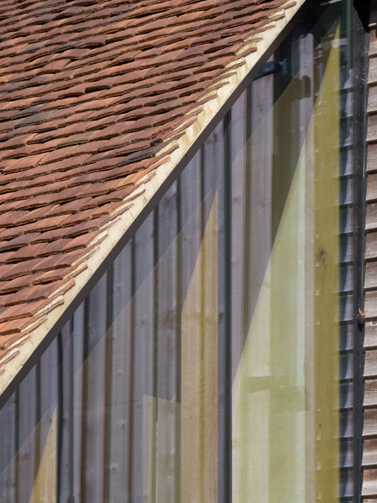
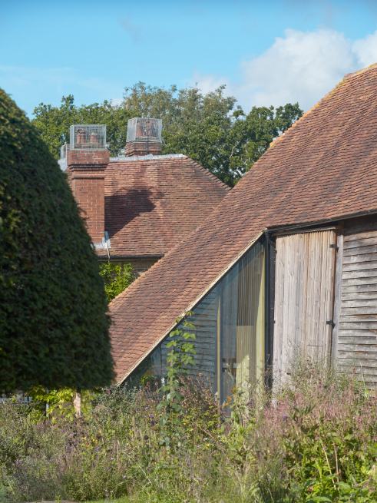
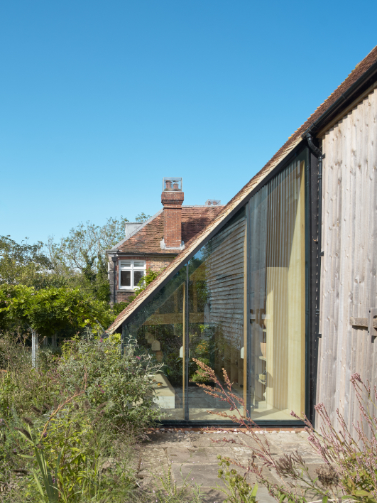
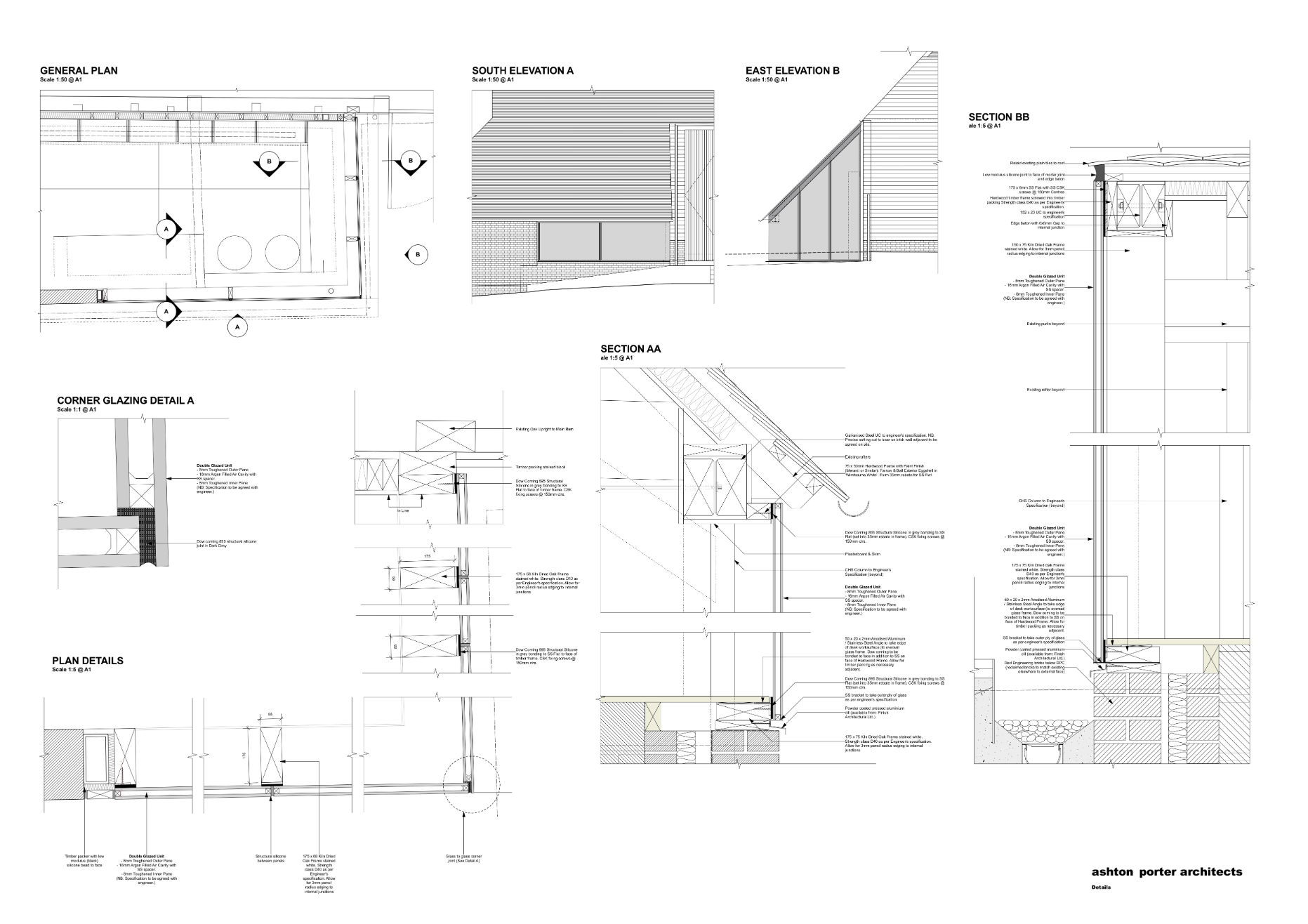
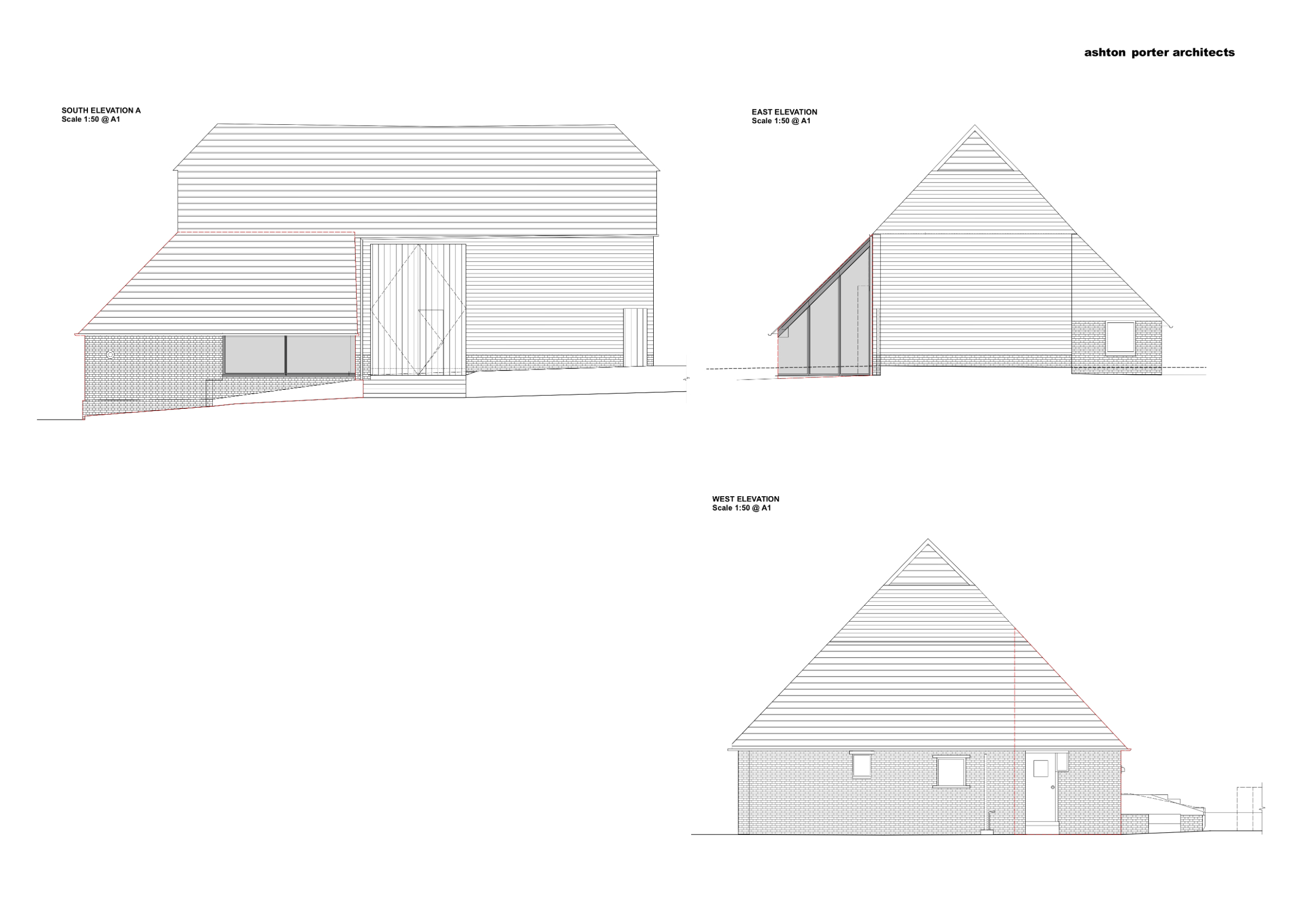
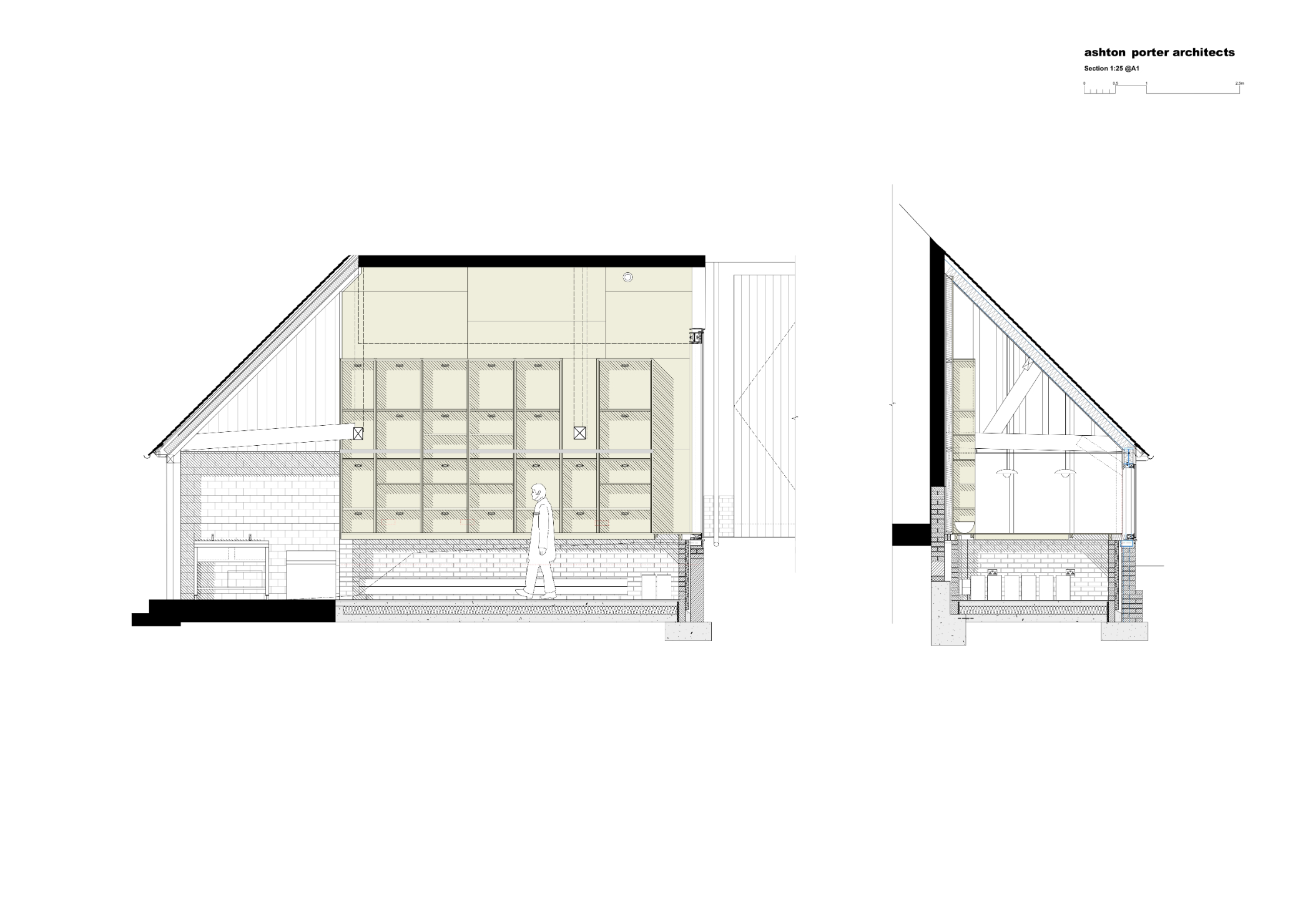
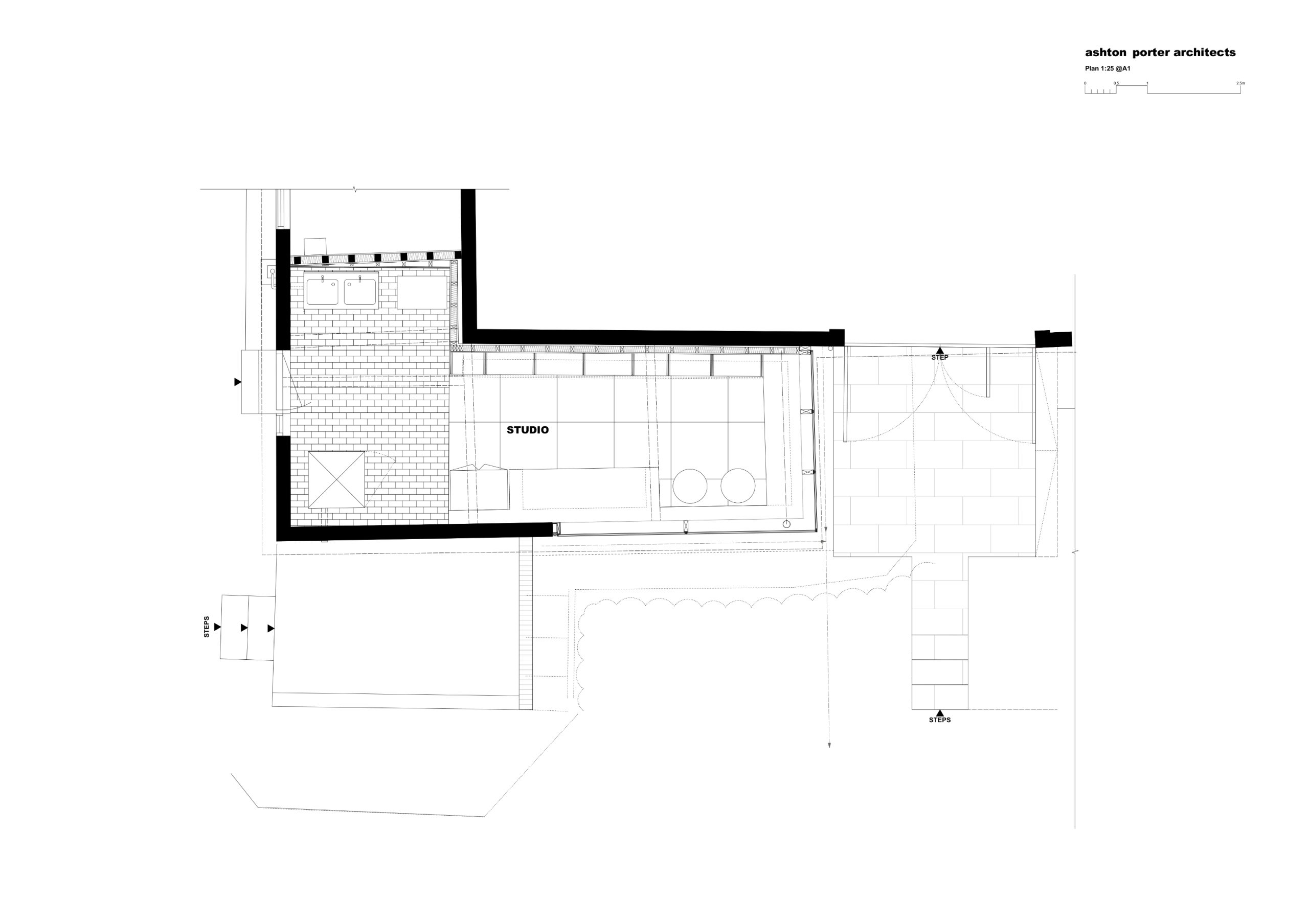
Descrierea proiectului:
Studio de olărit
Un mic studio de olărit situat în extinderea laterală a unui hambar din secolul al XV-lea. Se crede că aripa a fost inițial un adăpost deschis pentru animale, atașat de hambarul original, cu cadru de stejar la momentul construcției sale originale sau aproximativ în acea perioadă. Hambarul este un hambar clasic pentru păstrarea fânului, cu uși mari de hambar de înălțime mare pentru a permite căruțelor cu fân să treacă prin el. Hambarul principal a fost remodelat pentru a reînființa ușa de hambar din spate originală. Zidurile de umplere din secolul al XIX-lea ale aripii laterale au fost îndepărtate pentru a crea un colț vitrat cu vedere neîntreruptă a grădinii de dincolo. Sticla înrămată în silicon creează o suprafață continuă care permite acoperișului păstrat să plutească delicat pe partea laterală a hambarului principal. Structura deteriorată este sprijinită de un cadru de oțel discret în consolă, iar structura de acoperiș de stejar existentă este păstrată cu grijă pentru a se juxtapune cu cele câteva materiale contemporane.
Description:
Underwing Pottery Studio
A small pottery studio located on the side addition of an 15th century barn. The wing is believed to originally have been an open animal shelter attached to the original oak frame barn on or about the time of its original construction. The barn is a classic haymaking barn with large full height barn doors to allow the haymaking wagons to drive through. The main barn is remodelled to reinstate the original rear barn door. The later 19th century infill walls to the side wing were removed to create a glazed corner with uninterrupted views of the gardens beyond. Silicone framed glass creates a seamless surface to allows the retained roof to hover delicately on the side of the main barn. The dilapidated structure is propped by a discreet cantilever steel frame and the existing oak roof structure is carefully preserved to juxtapose with the simple palette of contemporary materials.
MCV
Un exemplu excelent de cum arhitectura poate revitaliza structurile istorice, aducându-le în contemporaneitate fără a le compromite autenticitatea. Proiectul reușește să creeze un spațiu funcțional și estetic plăcut, care respectă trecutul și îmbrățișează prezentul.
MCV
An excellent example of how architecture can revitalize historical structures, bringing them into the contemporary era without compromising their authenticity. The project succeeds in creating a functional and aesthetically pleasing space that respects the past and embraces the present.
Susținut de / supported by

Proiect susținut de Ordinul Arhitecților din Romania din Timbrul de Arhitectură.
This project is supported by the Romanian Orders of Architects, from the Architectural Stamp Duty.
ANTERIOR
URMăTOR
© Copyright 2025 Fundația Arhitext Design