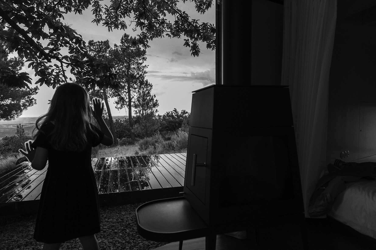
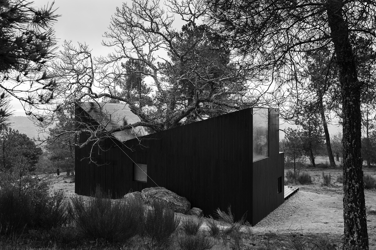
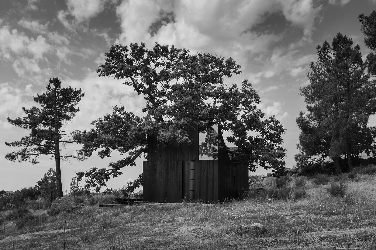
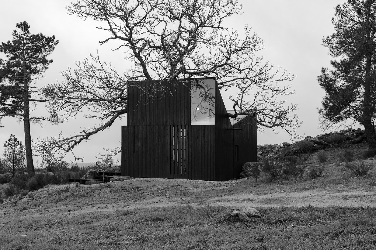
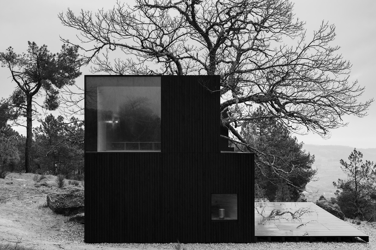
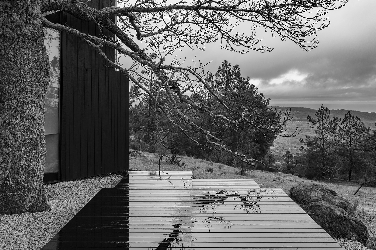
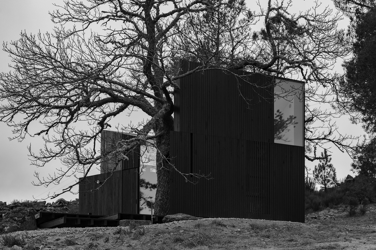
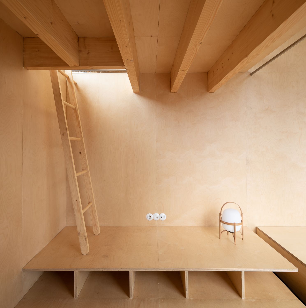
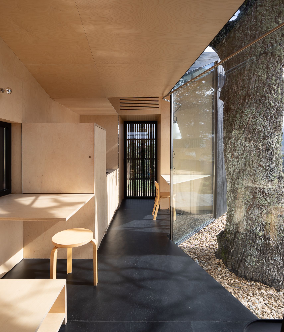
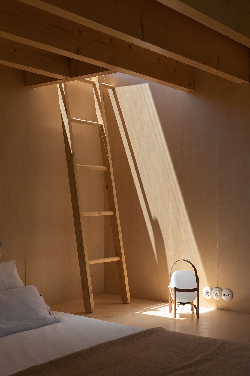
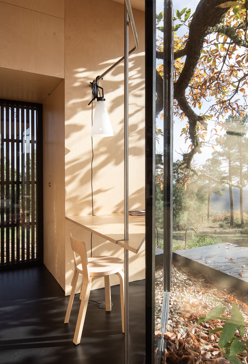
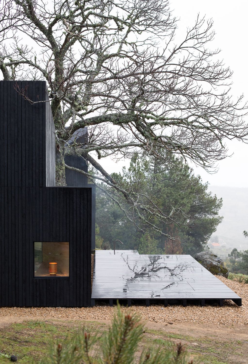
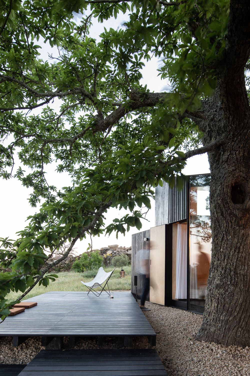
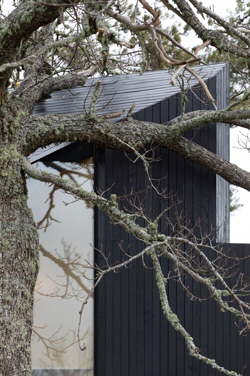
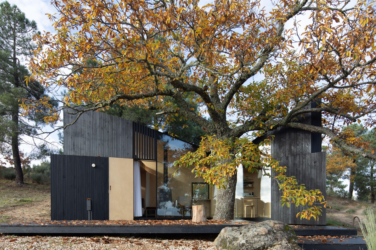
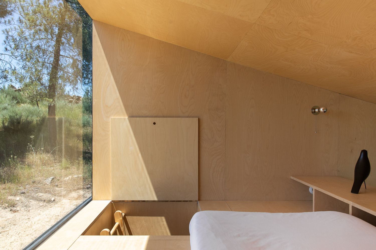
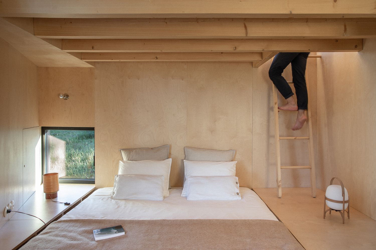
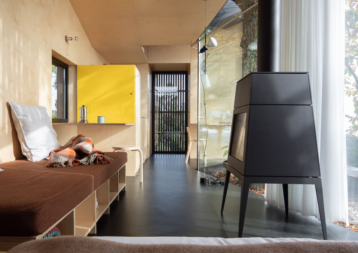
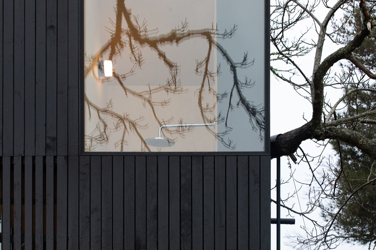
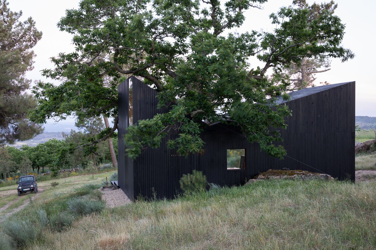
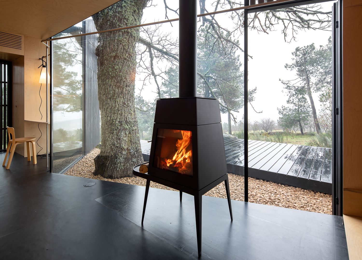
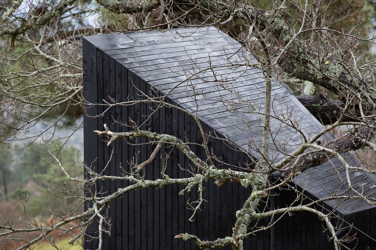
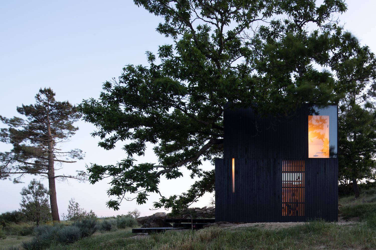
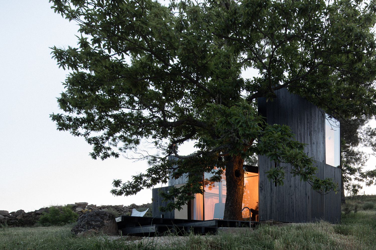
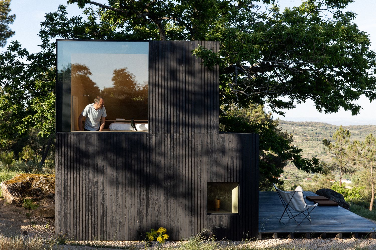
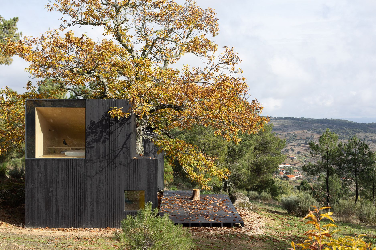
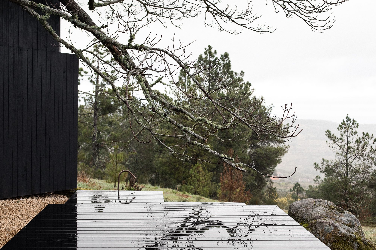
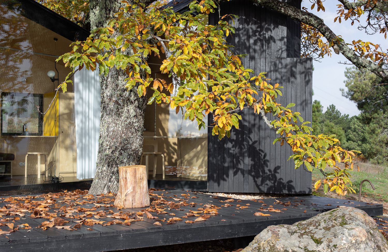
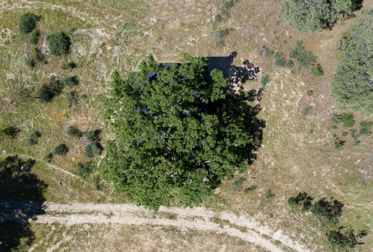
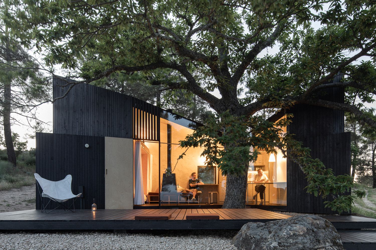
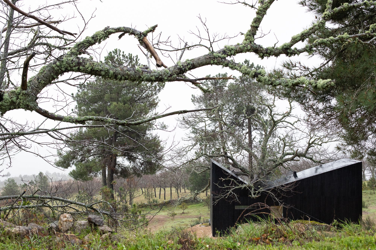
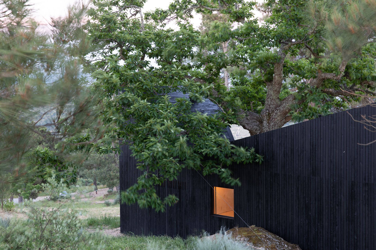
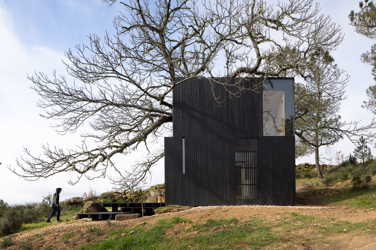
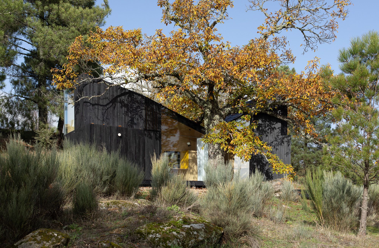
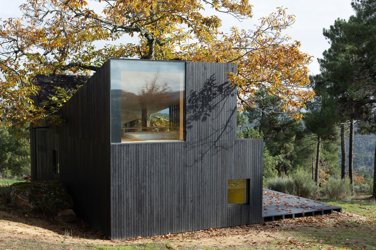
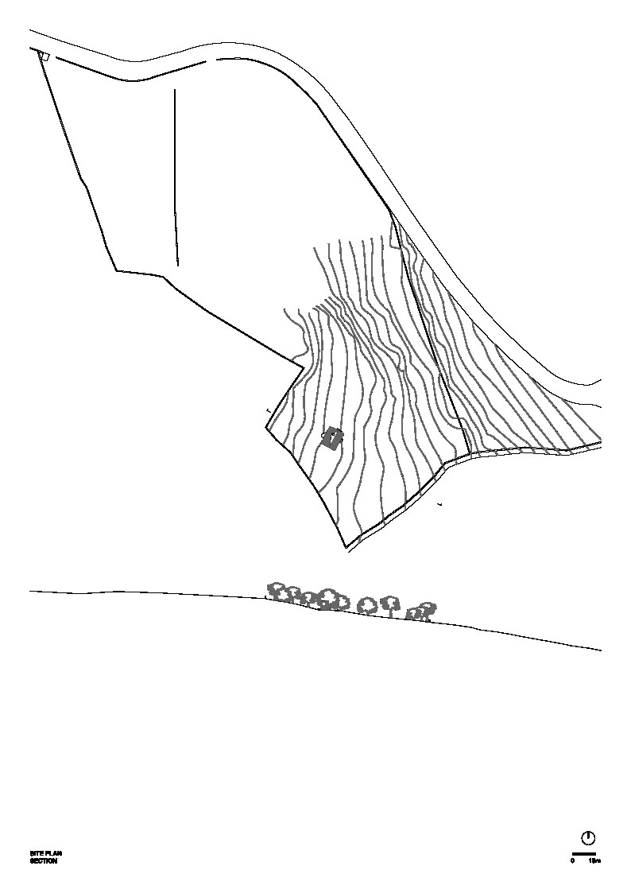
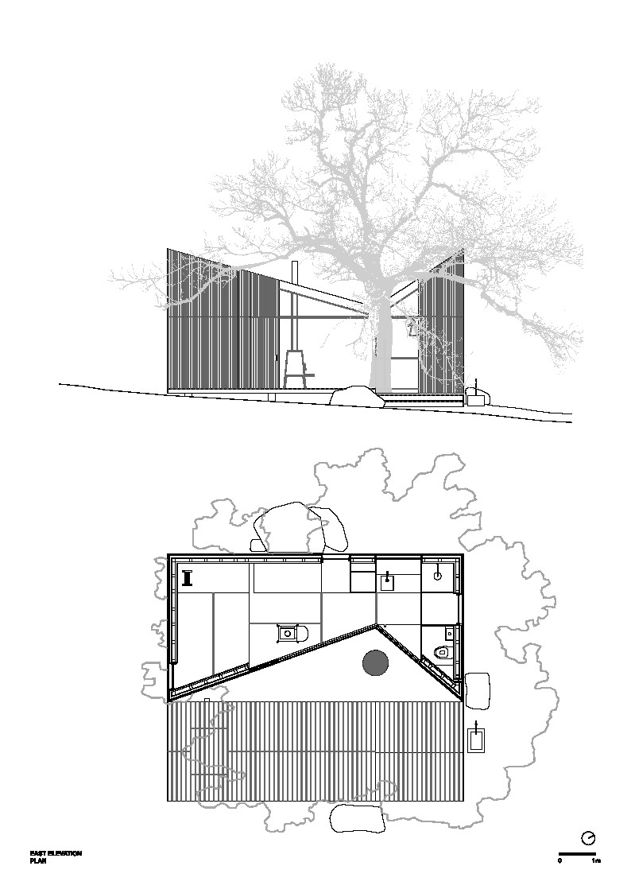
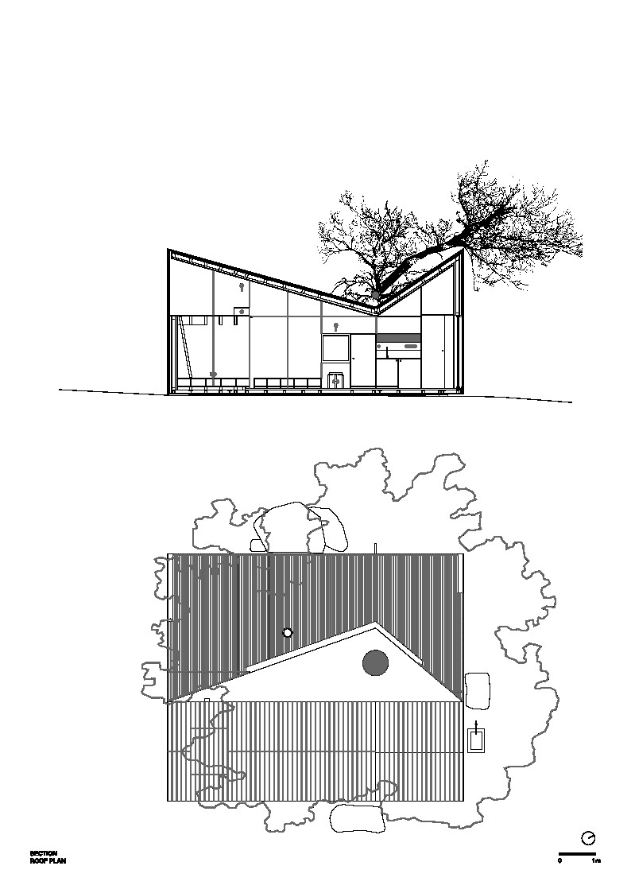
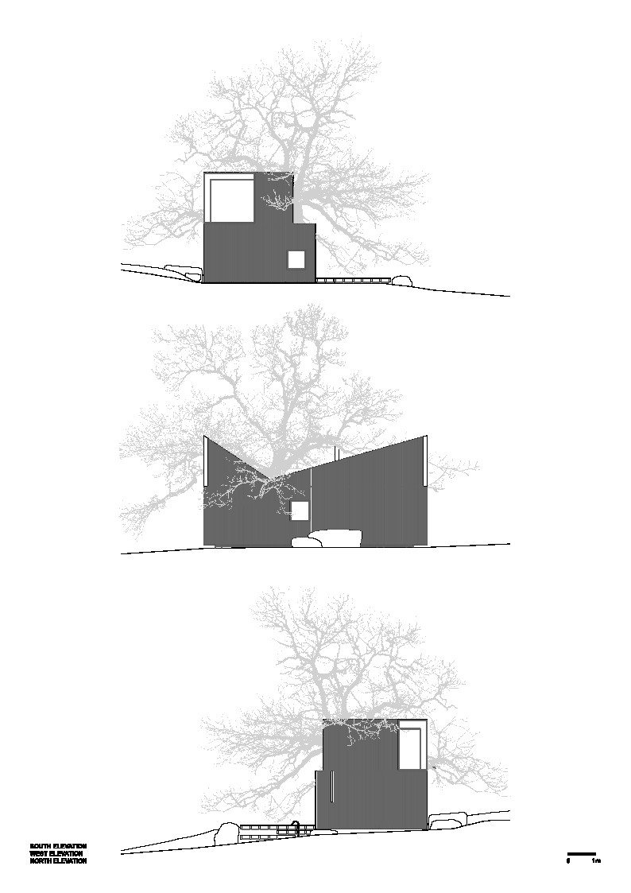
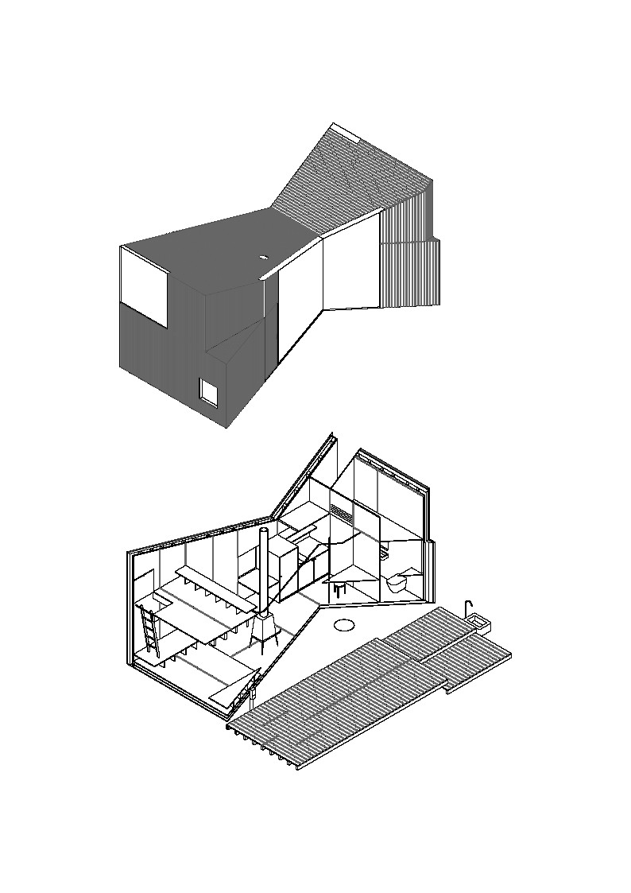
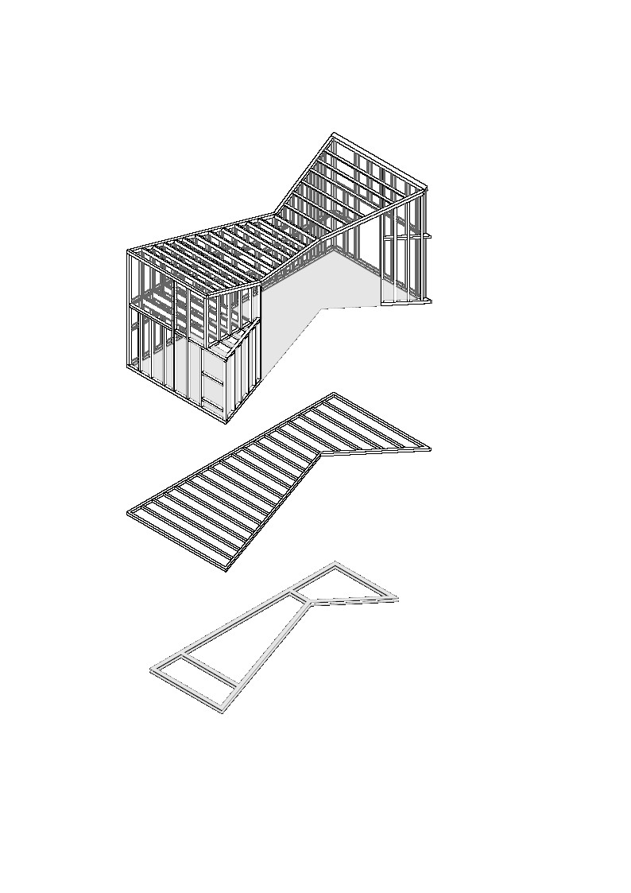
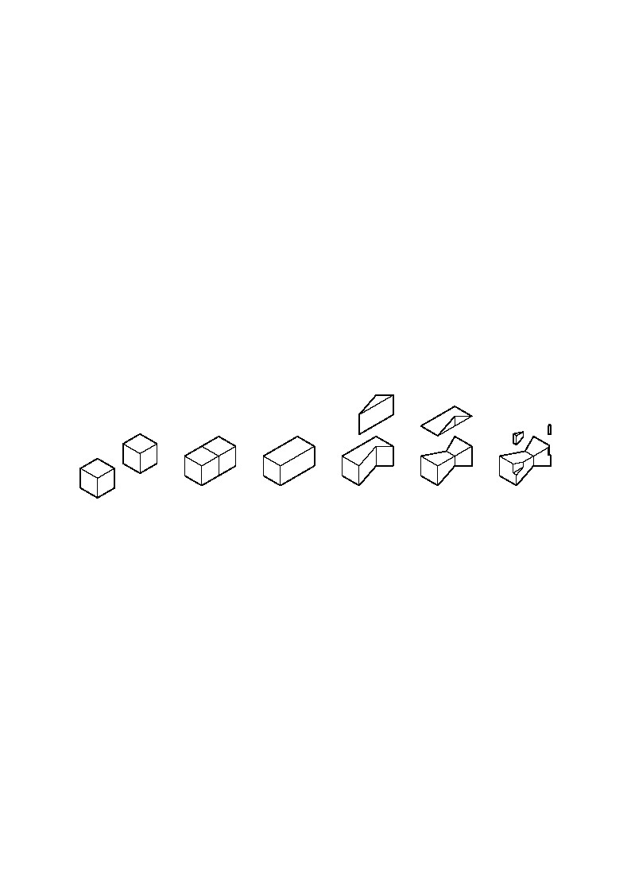

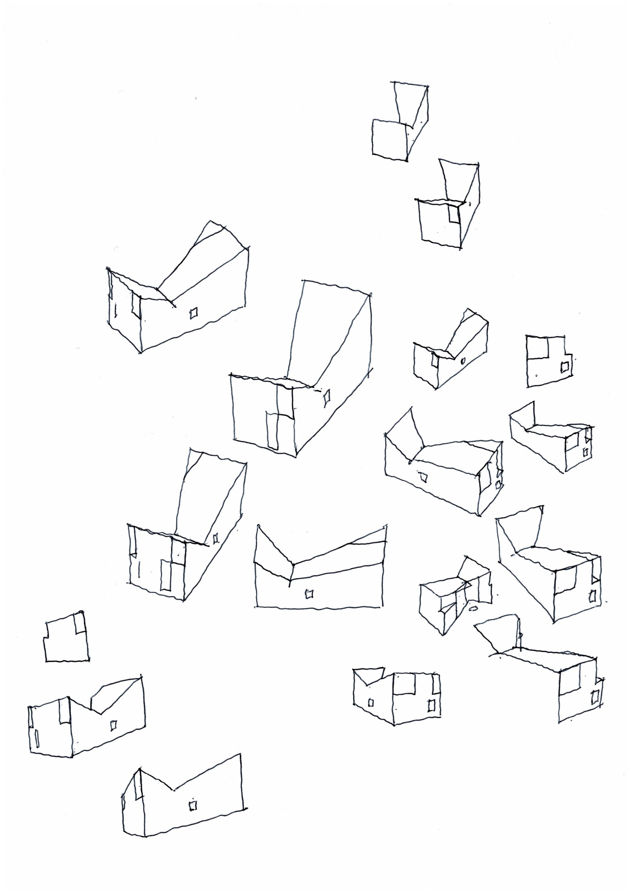
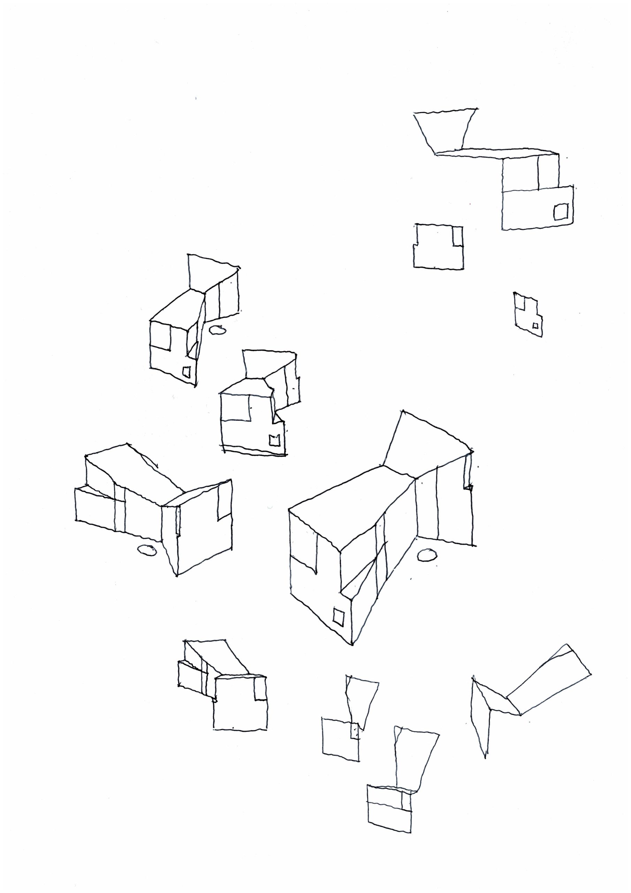
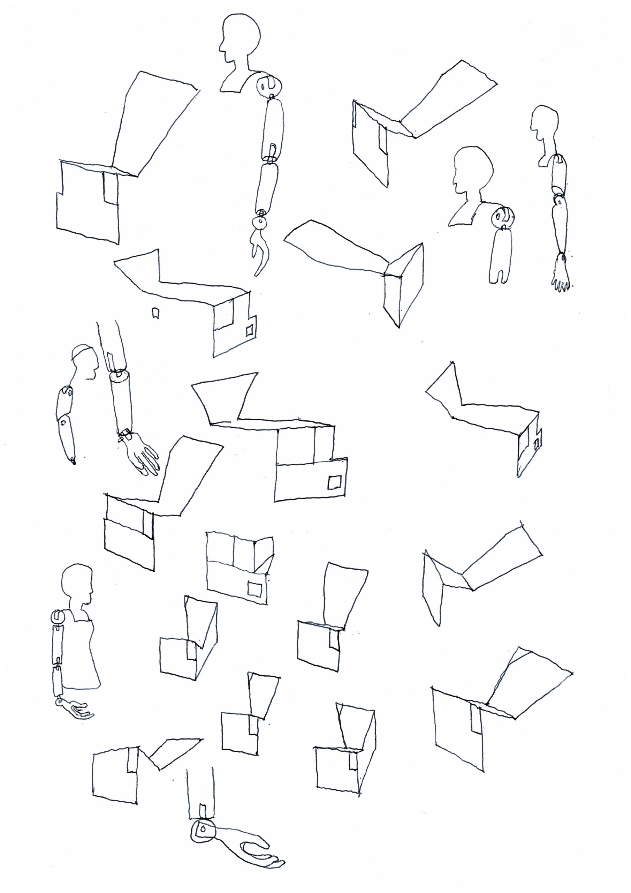
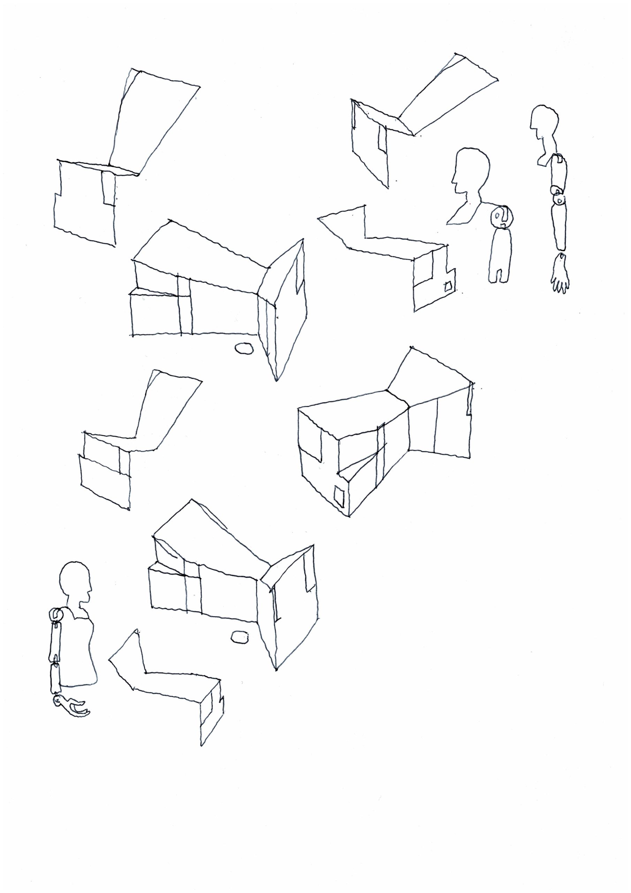
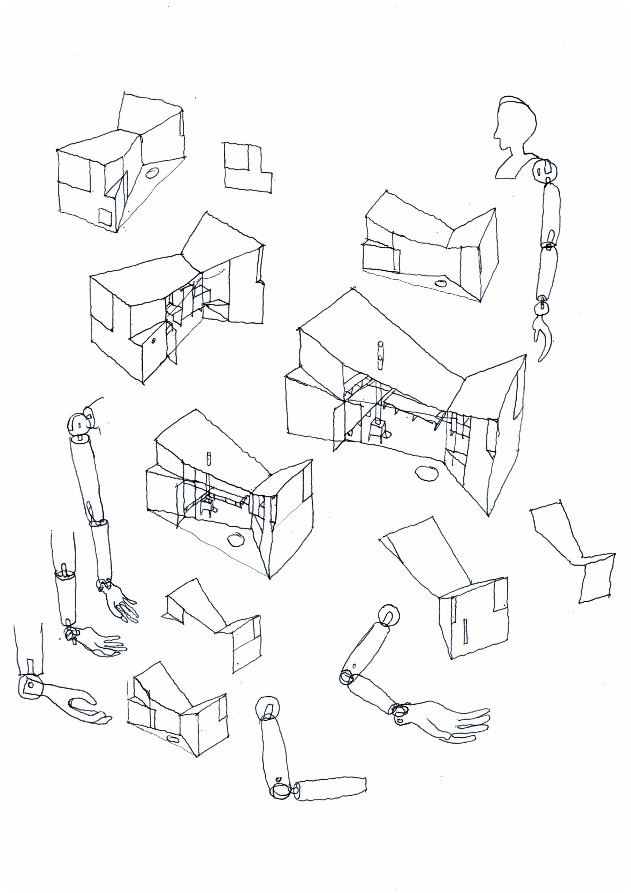
Arhitecți:
Amplasare:
Valeflor, Mêda, Portugalia
Client:
CASA NO CASTANHEIRO
Anul proiectului:
2015 până în 2017
Anul construcției:
2018 până în 2020
Suprafaţa:
Amprenta la sol a clădirii: 25 m²
Suprafața terenului: 41.140 m²
Inginerie:
Antreprenor:
Foto:
Descrierea proiectului:
Casa cu castan
Chestnut House se află în Valeflor, în nordul Portugaliei, într-o zonă rurală dens populată cu castani și stejari. Casa este concepută sub un copac secular de castan, păstrând caracterul original al terenului și integrându-se în peisaj. Construcția este realizată dintr-o structură ușoară din lemn certificată, acoperită cu plăci din OSB și panouri din plută, care oferă caracteristici termice și acustice. Fațadele, acoperișul și platforma exterioară sunt acoperite cu lemn vopsit în negru, iar interiorul casei este realizat din placaj de mesteacăn.
Casa este formată din două cuburi asociate, cu deschideri mari și mici care conectează spațiul interior cu natura. Organizarea interioară a casei este concepută pentru a minimiza volumul exterior și pentru a asigura o utilizare funcțională și confortabilă a spațiilor interioare. Spațiul de locuit este profund conectat cu exteriorul printr-o fereastră mare care extinde spațiul interior către platforma din lemn, permițând viața în aer liber.
Casa reflectă schimbările anotimpurilor și condițiilor meteorologice, acționând ca un barometru care reflectă modificările naturii în texturile și culorile sale. Designul acestei case ține cont de instabilitate și imprevizibil, căutând să exprime o arhitectură în simbioză strânsă cu peisajul înconjurător.
Architects:
Location:
Valeflor, Mêda, Portugal
Client:
CASA NO CASTANHEIRO - www.casanocastanheiro.pt
Project year:
2015 to 2017
Construction year:
2018 to 2020
Area:
Engineering:
Contractor:
Pictures:
Project description:
Chestnut house is located in Valeflor, in the north of Portugal, a rural area densely occupied by chestnut and oak trees, which extend on a slope facing East-South, with the Serra da Marofa ridge as background. The first visit to the site revealed a large secular chestnut tree that became the motto for the development of the house project. Under this chestnut tree, invoking the concept of the genius loci, a “shelter” house was designed: the Chestnut House. The intervention sought to be as less intrusive as possible, keeping the original character of the land practically untouched and without affecting the shelter tree, around which the house is implanted, molding itself to its imposing morphology and merging with the landscape.
The construction is made of a light and over-elevated structure, whose morphology and materiality relate to the terrain in the most harmonious way possible, without affecting the chestnut roots.
The design of the building and the choice of materials comply with sustainability principles, energy and low carbon solutions that tend to be sustainable in order to minimize the environmental impact of the construction.
All the structure is in certified wood, lined with oriented strand board (OSB) and cork panels, with thermal and acoustic characteristics. In the exterior, both facades, roof and deck are coated with black-painted wood. This material respects the natural properties of wood and guarantees its durability and dimensional stability. The walls and ceiling, as well as the furniture, are made of birch plywood, which gives a warm and welcoming atmosphere to the interior of the house.
The perfect geometry of two associated cubes (4.1 meters edge) is broken and tensioned by the tree canopy and its branches, opening the building towards the tree canopy, which amplifies the presence of the landscape.
On the elevations there are small and large openings that relate with the sundial or with the landscape. Large openings connect the interior space with nature, while small openings, concealed by the outer covering of darkened modified wood, guarantee privacy in internal spaces.
In a critical reflection on Living, the aim was to transform the minimum space into comfort and sustainability. The interior organization of the house is designed in function of minimum space, that allows to minimize the external volumetry and to ensure a functional and comfortable use of the internal spaces. The house accommodates, in a single space, the convenience and kitchen areas, the living area and the sleeping space, with the possibility of placing an extra bed on a mezzanine.
The living area is deeply connected with the outer area through a large window that extends the interior space outside and onto the wooden deck platform, enhancing a dilution of the interior / exterior border and frankly allowing outdoor living. There is no living room, but there is a mediation space between the interior and the exterior, because the living room is under the chestnut canopy.
The chestnut house reveals, throughout the year, the changes of the season and the weather - it acts as a barometer which reflects the mutations of nature, in its textures and colors, which is, simultaneously, an extension of nature and of our body. It is the changing game of nature that determines the life of the inhabitant.
Unlike the idyllic image of the landscape as a fixed frame of time, the design of this house takes into account the unstable and the unpredictable, seeking to express an architecture in close symbiosis with the surrounding landscape.
Susținut de / supported by

Proiect susținut de Ordinul Arhitecților din Romania din Timbrul de Arhitectură.
This project is supported by the Romanian Orders of Architects, from the Architectural Stamp Duty.
ANTERIOR
URMăTOR
© Copyright 2025 Fundația Arhitext Design