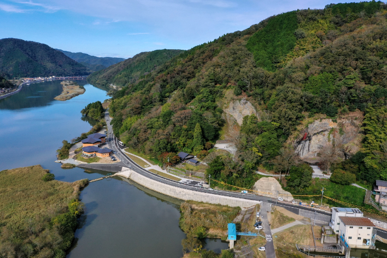
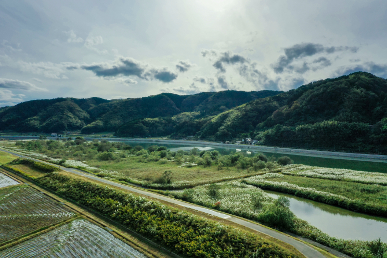
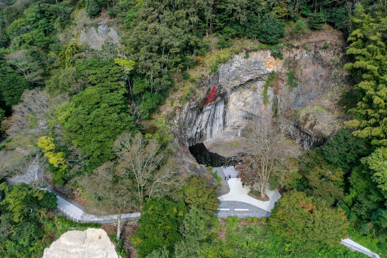
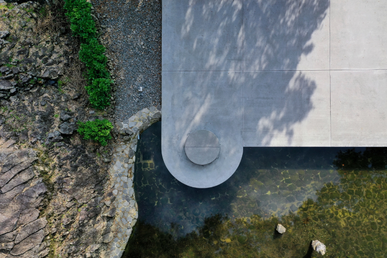
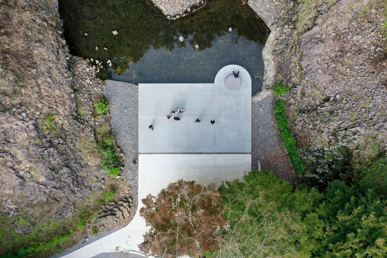
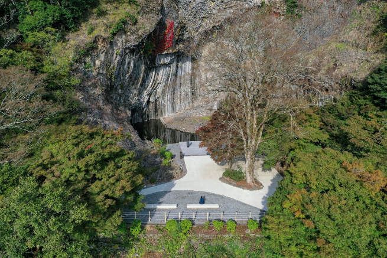
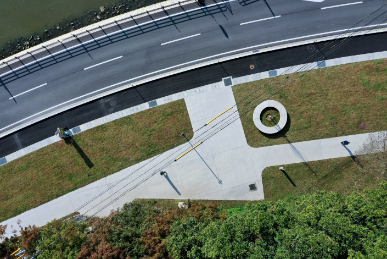
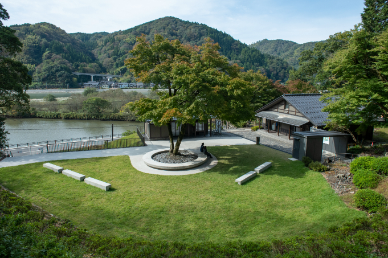
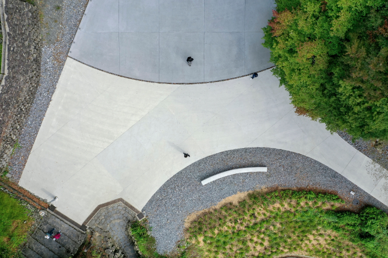
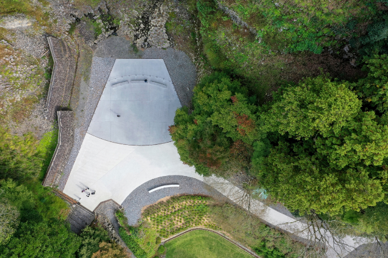
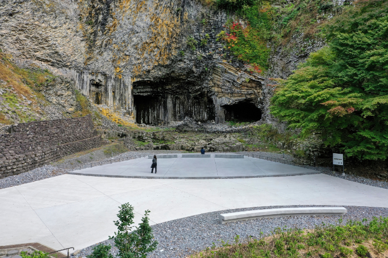
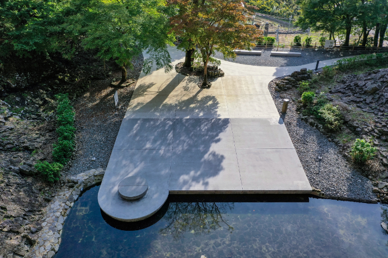
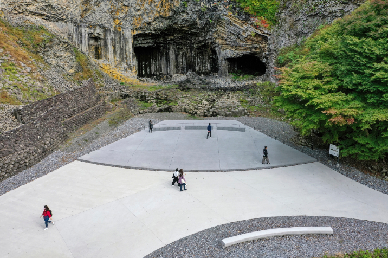
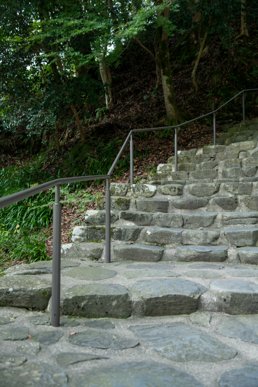
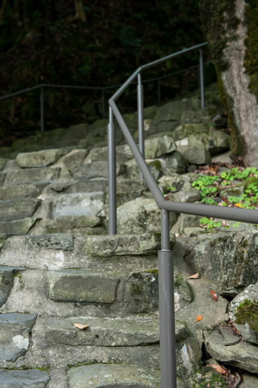
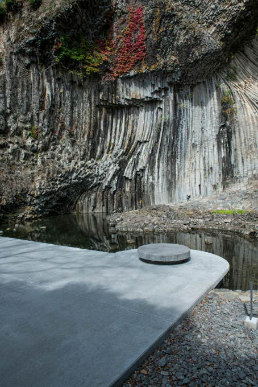
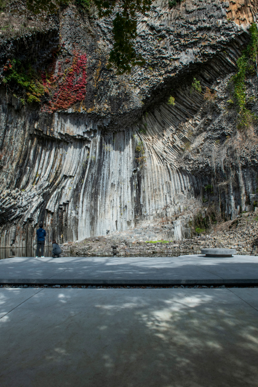
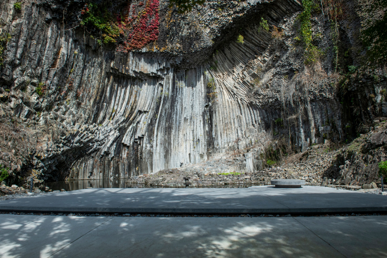
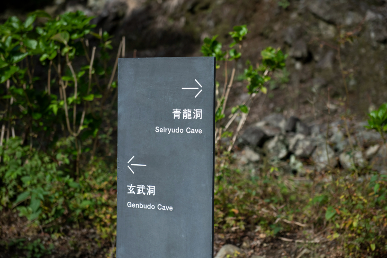
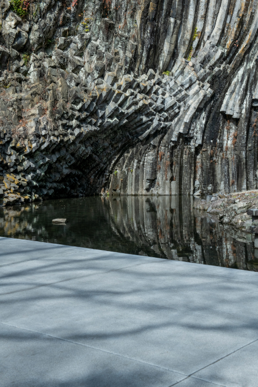
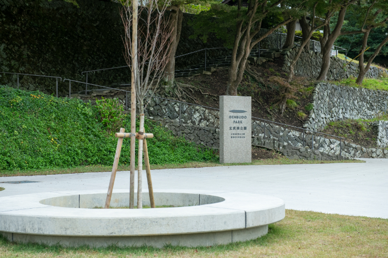
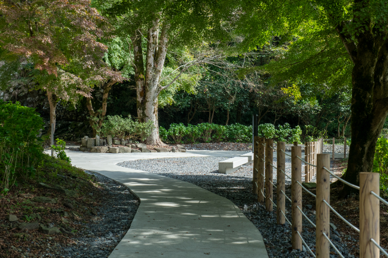
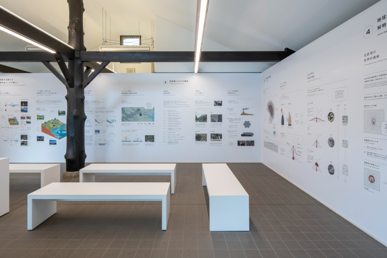
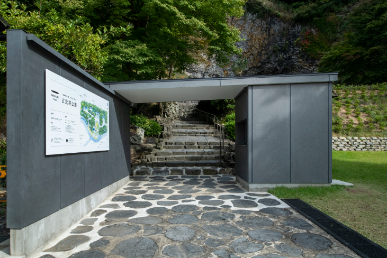
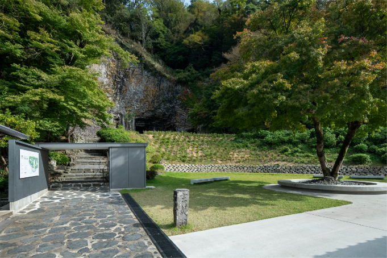
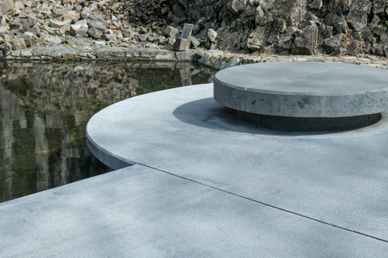
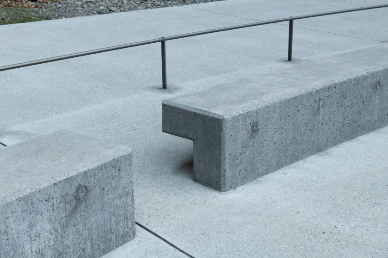
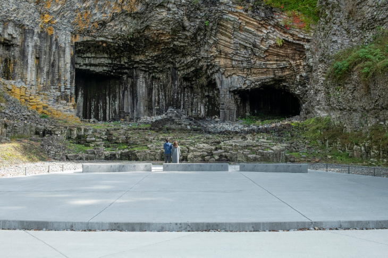
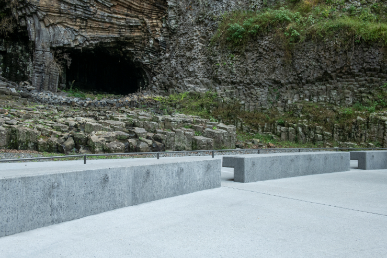
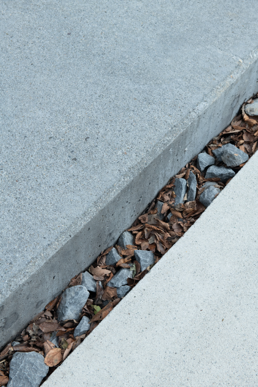
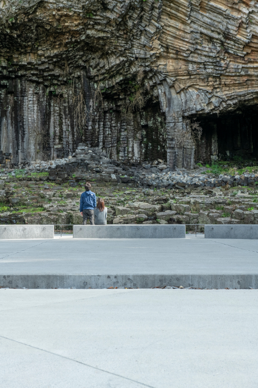
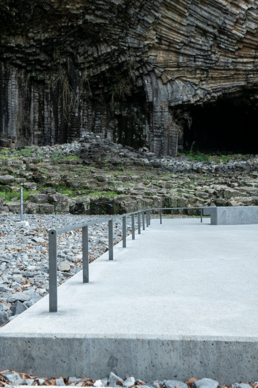
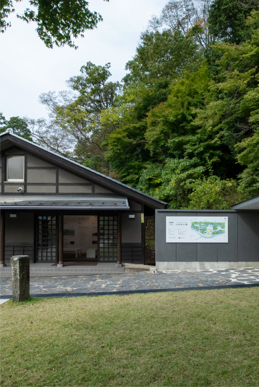
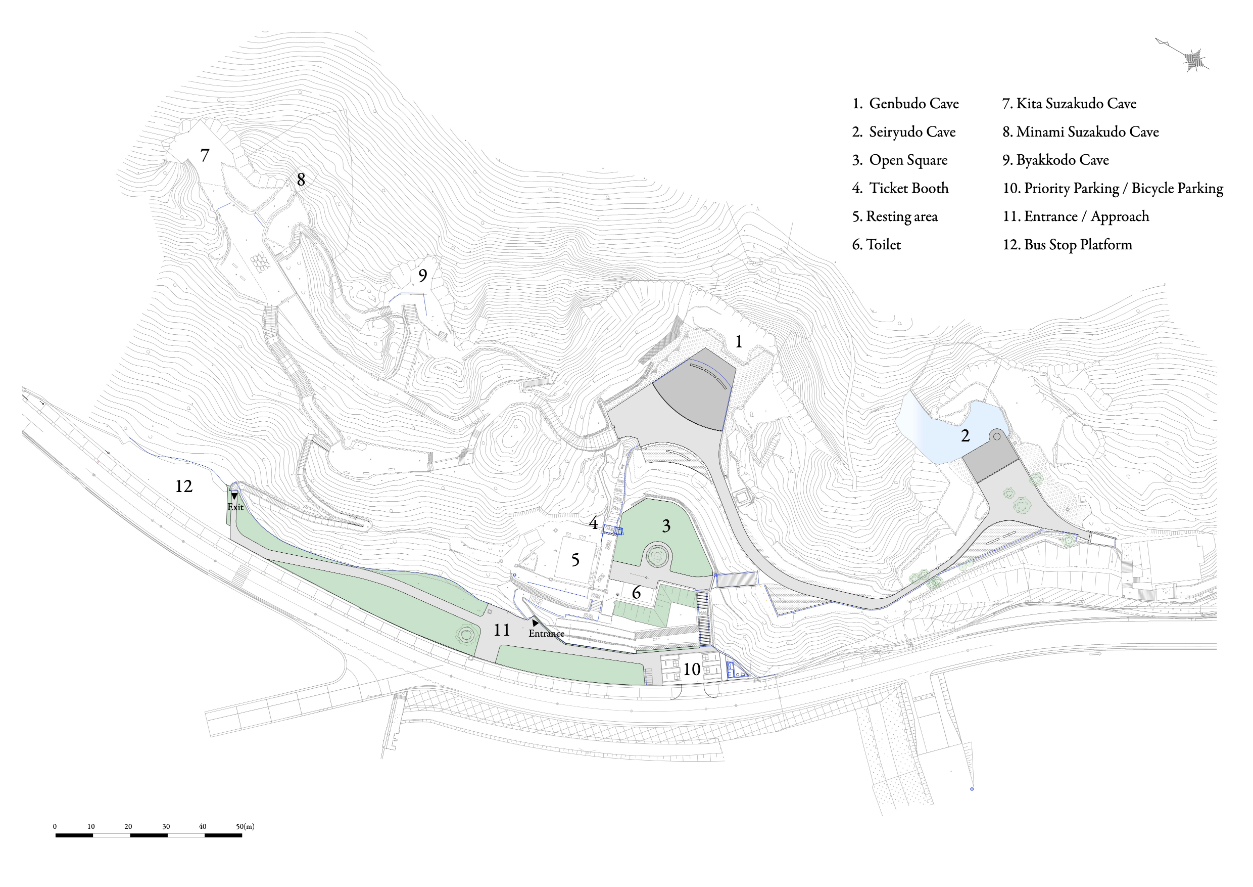
Dezvoltare design:
Comanditar:
Amplasare:
Hyogo, Japonia
Tip de Proiect:
Peisaj
Funcțiune:
Geoparc
Perioadă:
Decembrie 2019 - Iunie 2022
Suprafaţa:
1.47ha
Proiect de detaliu:
Construcții:
Semnalizare, Design grafic:
Plan de iluminare:
Foto:
Descrierea proiectului:
Parcul GENBUDO (Hyogo, Japonia, 2022)
Suprafața vizibilă a stâncii dure are un model mare, ondulat, cu nenumărate valuri, desenat de așezarea în straturi a rocii dure cu secțiune transversală hexagonală. „Parcul Genbu-do” din orașul Toyooka, situat în partea de vest a prefecturii Hyogo, este un parc natural unde vizitatorii pot vedea caracteristicile geologice ale unei formațiuni numite „columns joints” (ansamblu de coloane)[1] care s-au dezvoltat cu aproximativ 1,6 milioane de ani în urmă, când magma s-a răcit și s-a solidificat. Acest proiect a fost o componentă a unui plan de regenerare și reamenajare a acestui parc, care să permită tranziția la perceperea unei taxe de intrare pentru vizitatori. Problema cea mai discutată pe parcursul procesului de planificare a fost cum să permitem vizitatorilor să cunoască și să simtă forța acestor coloane de rocă, cunoscute și sub numele de „sculpturile naturii”. O altă problemă a fost echilibrul între măsura în care elementele existente ale parcului ar trebui păstrate și elementele noi care ar trebui adăugate. Elementul central al acestei intervenții minimale a fost crearea unor „scene” mari din beton în fața peșterilor „Genbu-do” și „Seiryu-do”, care au ansambluri de coloane deosebit de mari. Bănci au fost plasate în fața fiecărei scene, creând un loc în care vizitatorii pot contempla spectacolul dramatic al naturii ca și cum s-ar afla la gura peșterii. În plus, suprafețele platformelor și băncilor au fost sablate pentru a le conferi o suprafață aspră, creând un finisaj compatibil cu cele naturale, chiar dacă sunt realizate din beton. Aceleași materiale și finisaje au fost folosite pentru căile de acces din parc, iar liniile curbe și liniare au fost utilizate pentru a crea un contrast cu liniile organice ale naturii.În spatele realizării acestor îmbunătățiri s-au aflat mai multe probleme identificate în cadrul parcului existent. Prima a fost problema culorii. Doar unele dintre suprafețele pavate existente au fost menținute într-o nuanță gălbuie, care, deși blândă, crea un contrast vizual brutal cu imaginea naturii. O altă provocare a fost reprezentată de gardurile originale instalate pentru a împiedica vizitatorii să intre în diversele peșteri, având în vedere pericolul căderii rocilor în unele zone ale parcului, creau un obstacol vizual în admirarea naturii. Astfel, platforma nouă a fost propusă pentru a rezolva aceste probleme. Gardul existent, considerat problematic, a fost eliminat și înlocuit cu bare de oțel instalate acolo unde era necesar, integrate cu scena, minimizându-și prezența cât mai mult posibil. Revizuind culorile, materialele și formele structurilor, separarea spațială între peșteri și spectatori a fost redusă, permițându-le spectatorilor să vadă și să perceapă puterea naturii așa cum este ea. Alte modernizări cheie au inclus schimbarea peretelui exterior al facilităților existente din parc de la galben la gri și schimbarea culorii balustradei scărilor de la portocaliu la gri, păstrând în același timp coloanele de sprijin existente. Casa de bilete a fost construită la dimensiunea minimă necesară. Metalul tratat cu fosfat a fost utilizat pentru pereții exteriori ai casei de bilete și pentru semnele nou instalate pentru a unifica designul, iar la fel ca scena din beton, materialele au fost selectate pentru a se integra cu mediul în timp. Clădirea pentru odihnă și relaxare din parc avea panouri de afișare pentru a explica istoria și fundalul geologic al Genbu-do, totuși aceste panouri conțineau prea multe informații pentru dimensiunea spațiului, astfel încât am restructurat informațiile necesare cu ajutorul experților și am creat o situație grafică ușor de citit. În concluziem nu am încercat o reînnoire majoră, cuprinzătoare a sitului. Folosind ceea ce putea fi utilizat, s-au făcut modernizările necesare în zonele în care existau probleme. Scopul a fost de a menține atmosfera plăcută a trecutului în timp ce „re-edităm” situl, astfel încât să prezinte un punct de interes și în viitor.
Architecture & furniture:
Orderer:
Location:
Hyogo, Japan
Type of Project:
Landscape
Principal use :
Geopark
Period:
Dec 2019 - Jun 2022
Area:
Detail design:
Construction:
Lighting Plan:
Sign, Graphic design:
Pictures:
Description:
GENBUDO PARK (Hyogo, Japan, 2022)
The rough rock surface has a large wavy pattern with countless ripples. A hard wall can be seen with hexagonal rock cross-sections in layers. "Genbu-do Park" in Toyooka City, located on the west side of Hyogo Prefecture, is a nature park where visitors can see the characteristic geological features called "columnar joints" that developed roughly 1.6 million years ago when the magma cooled and solidified. This project was a redevelopment plan for this park, which has been a scenic spot for many years, in conjunction with the transition to charging admission for visitors. The most discussed issue throughout the planning process was how to enable visitors to experience the power of the columnar joints, also known as "nature's sculptures" Another issue was the balance between the degree to which existing elements of the park should be retained and new elements should be added.The core of this maintenance was the creation of large concrete "stages" in front ofthe ”Genbu-do” and ”Seiryu-do” caves, which have particularly large columnar joints. Benches were placed in front of each stage, creating a place where visitors can confront nature as if they were looking up at the cave in front of them. In addition, the surfaces of the platforms and benches were sandblasted to give them a rough surface, creating a finish that is compatible with nature even though they are made of concrete. The same materials and finishes were used for the park paths throughout the park, and curved and linear lines were used to create a contrast with the organic lines of nature. Behind the development of these improvements were several issues that have been identified within the existing park. The first was the issue of color, which stands out to the viewer when viewing the caves. Some of the existing paved surfaces were maintained in a yellowish tone, which, although gentle in color, created a brutal visual impression for viewing nature. Another challenge were the original fences installed to prevent visitors from entering the various caves. Given the danger of falling rocks in some areas of the park, the fences were installed to control entry, but while ensuring the safety of park visitors, they also created a visual obstacle to appreciate nature. Thus, the new platform was planned to solve these issues. The existing fence, which was considered problematic, was removed, and replaced with steel bars were installed where necessary, integrated with the stage, minimizing its presence as much as possible. By reviewing the colors, materials, and forms of the structures, the spatial separation between the caves and the viewers was reduced allowing the viewers to experience the power of nature as it is. Other key upgrades included the change of the exterior wall of the existing facilities in the park from yellow to gray, and the change of the color of the staircase handrail from orange to gray, while maintaining the existing support columns. The ticket booth, which was newly required as a result of the change to a toll system, was constructed at the minimum necessary size, allowing nature to take the center stage. Phosphate-treated metal was used for the exterior walls of the ticket booth and for signs that were newly installed to unify the design, and similar to the concrete stage, the materials were selected to blend in with the environment over time. The building for rest and relaxation inside the park had display panels to explain the history and geological background of Genbu-do, however, these panels contained too much information for the size of the space, thus we restructured the necessary information with the help of experts and created a graphically readable situation. Overall, we did not attempt a major, comprehensive renewal of the site. While making use of what could be utilized, necessary updates were made in areas where problems existed. The goal was to maintain the good atmosphere of the past while "re-editing" the site so that it would be remembered by visitors in the next era.
Genbu-do Park holds several notable significances:
1. Geological Importance: The park features "columnar joints," which are unique geological formations
created about 1.6 million years ago when magma cooled and solidified. These formations are rare and
have scientific value for understanding geological processes.
2. Natural Beauty: The park's rugged rock surfaces and hexagonal rock cross-sections present a striking
and scenic landscape. It's a place where visitors can experience the raw power and beauty of nature's
sculptures.
3. Cultural and Recreational Value: Genbu-do Park has been a beloved scenic spot for many years,
attracting visitors who seek to enjoy its natural wonders. The recent redevelopment aims to enhance the
visitor experience while preserving the park's historical charm.
4. Educational Aspect: The park provides educational opportunities through display panels and
information about the history and geological background of the area. It helps visitors learn more about the
natural world and the geological history of the region.
5. Balancing Modernization and Preservation: The park's recent updates address issues such as visual
harmony and safety, while maintaining the balance between retaining existing elements and introducing
new features. The changes aim to provide a more immersive and enjoyable experience for visitors while
respecting the natural environment.
Overall, Genbu-do Park serves as a valuable site for geological study, natural appreciation, cultural
enjoyment, and educational enrichment. It stands as a testament to the harmonious integration of nature
and thoughtful human intervention.
Susținut de / supported by

Proiect susținut de Ordinul Arhitecților din Romania din Timbrul de Arhitectură.
This project is supported by the Romanian Orders of Architects, from the Architectural Stamp Duty.
ANTERIOR
© Copyright 2025 Fundația Arhitext Design