
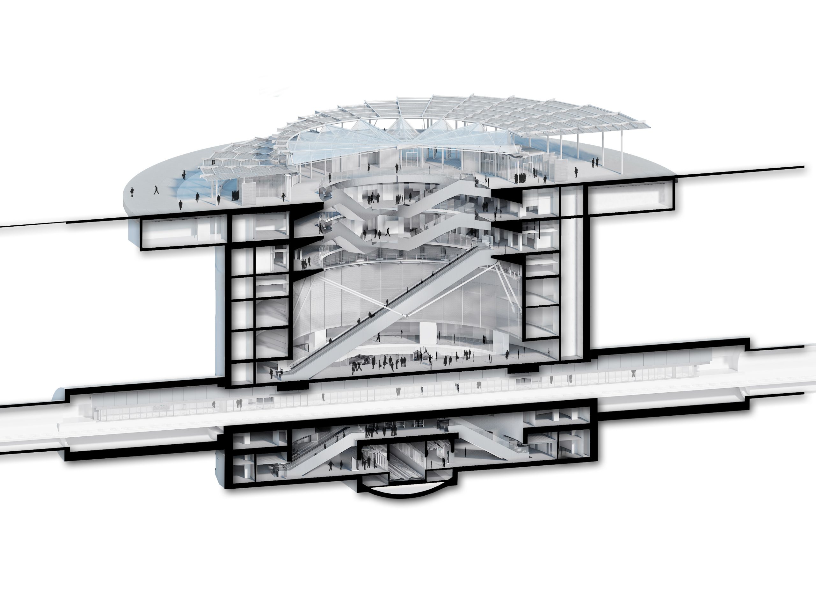
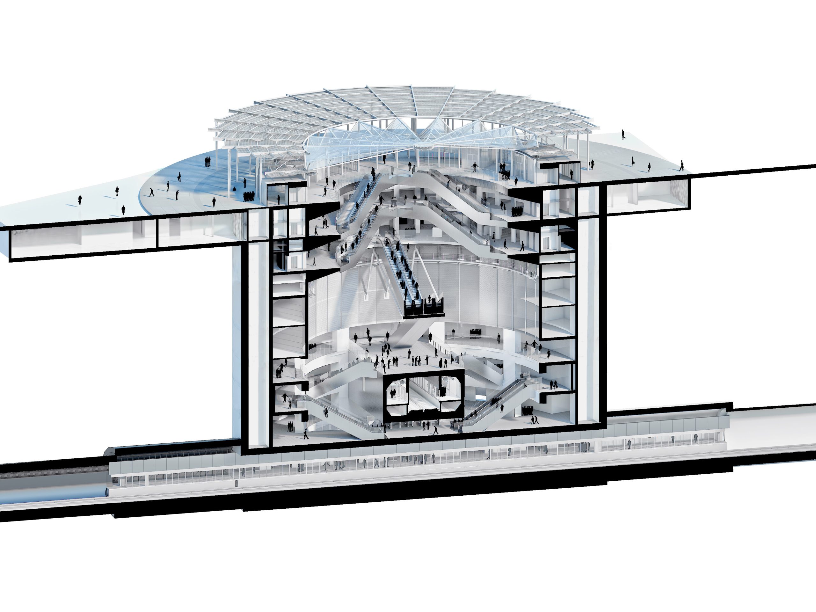
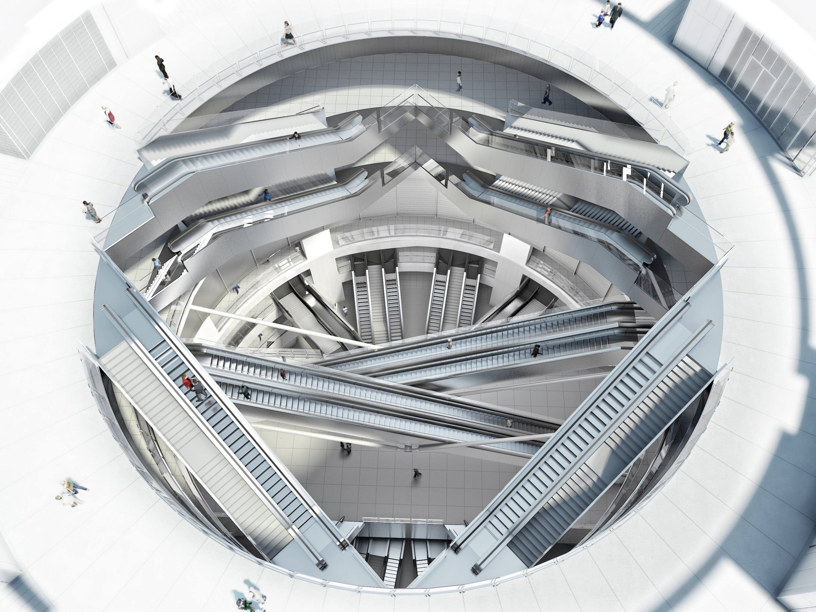
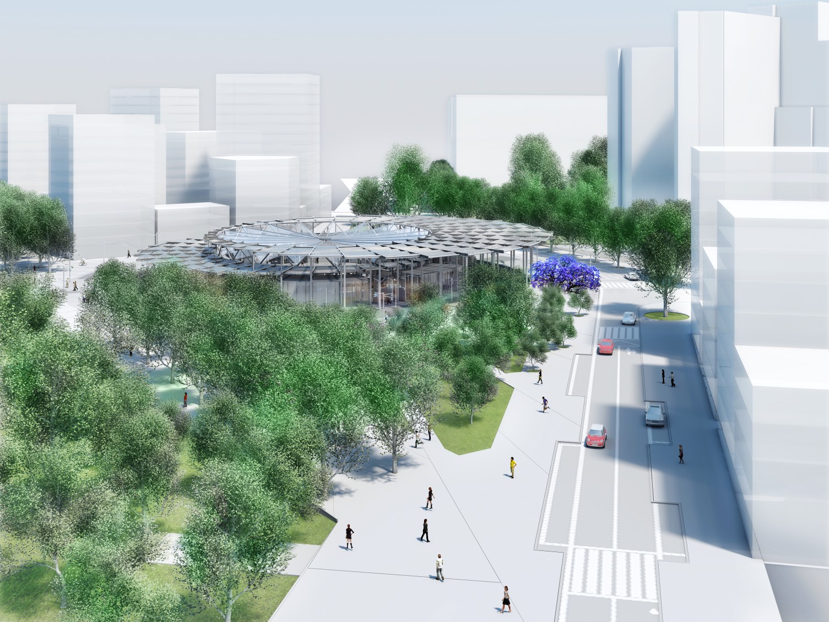
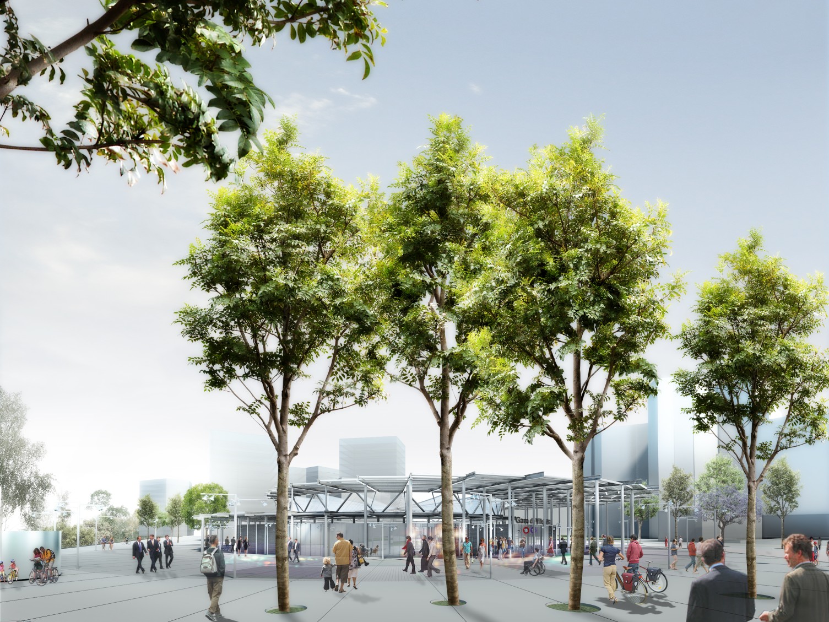
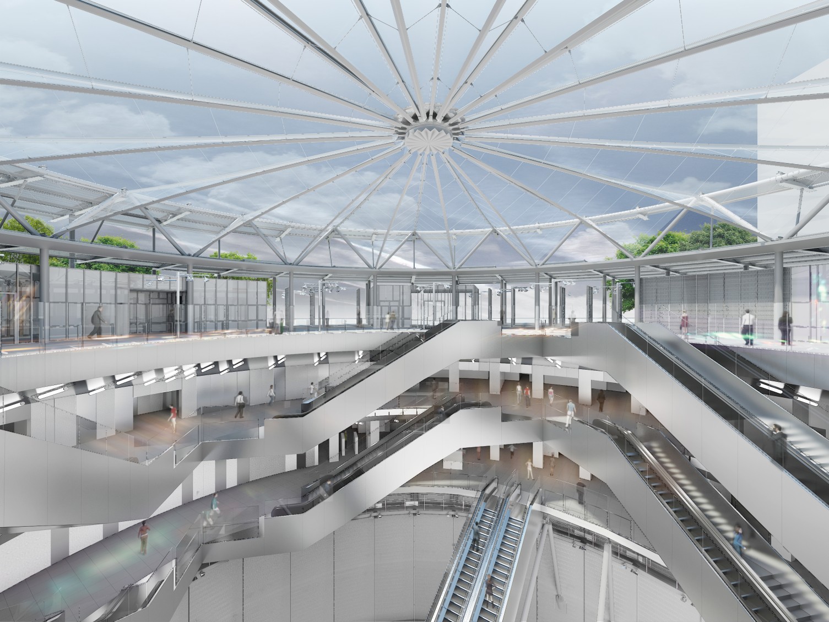
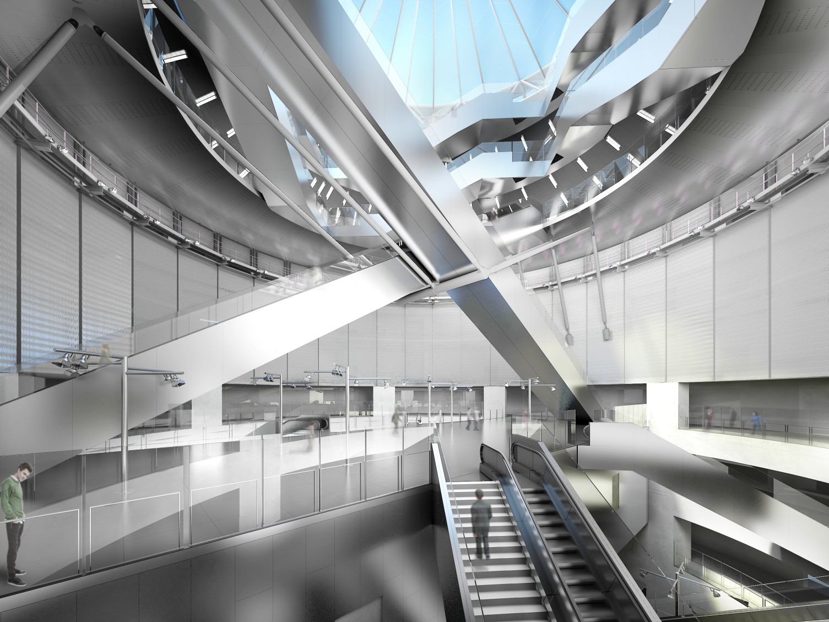
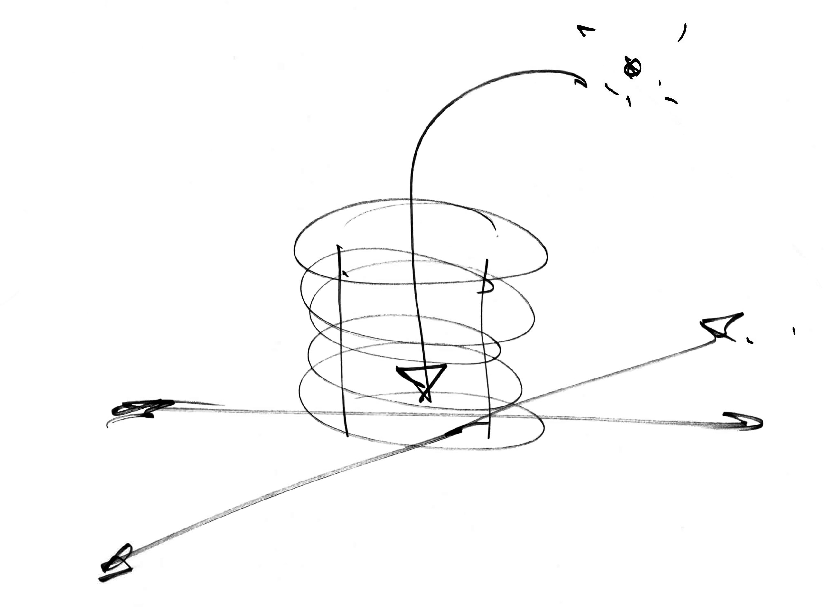
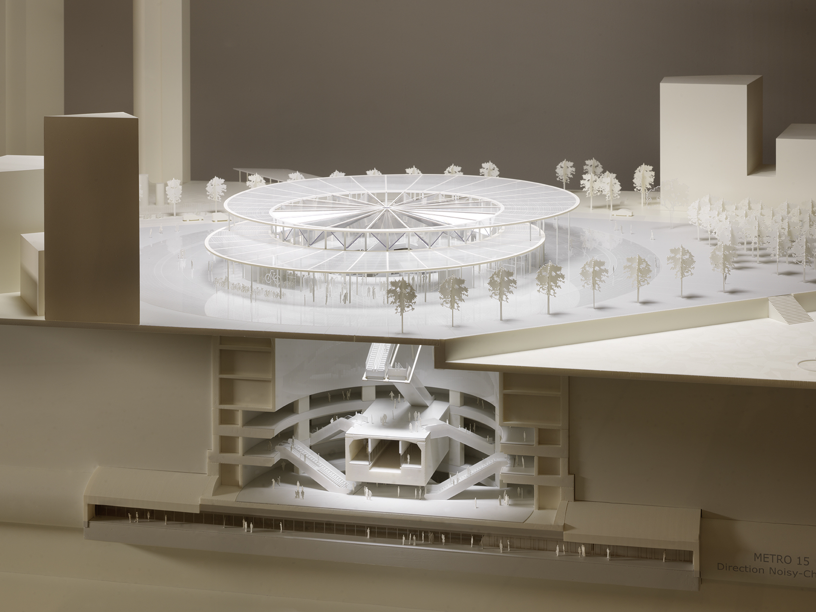





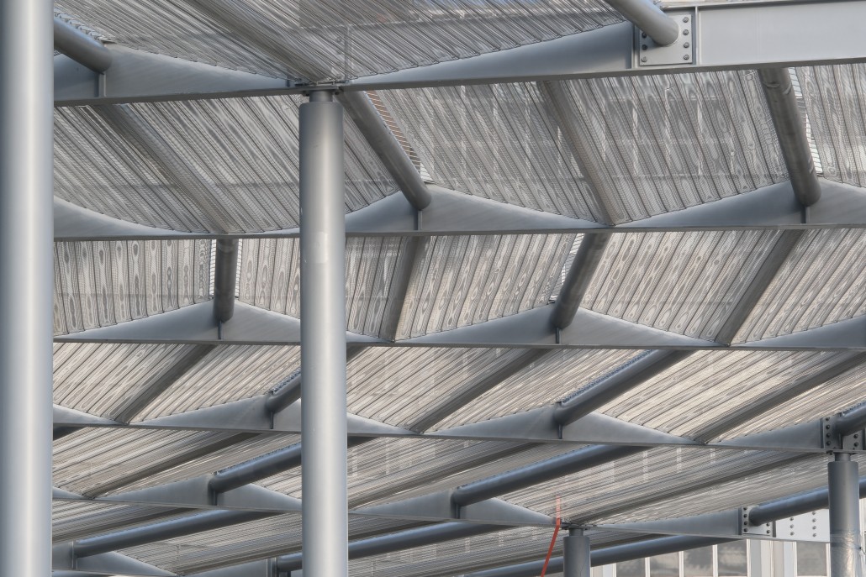

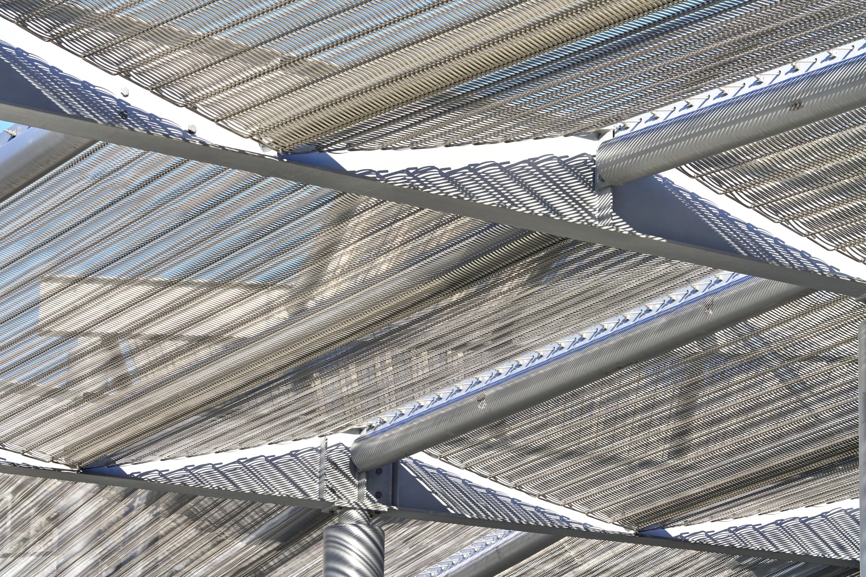
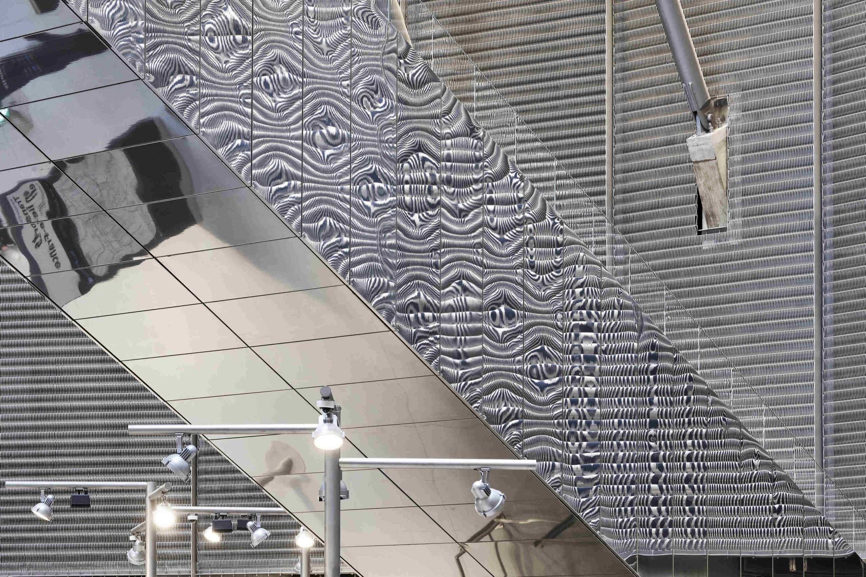
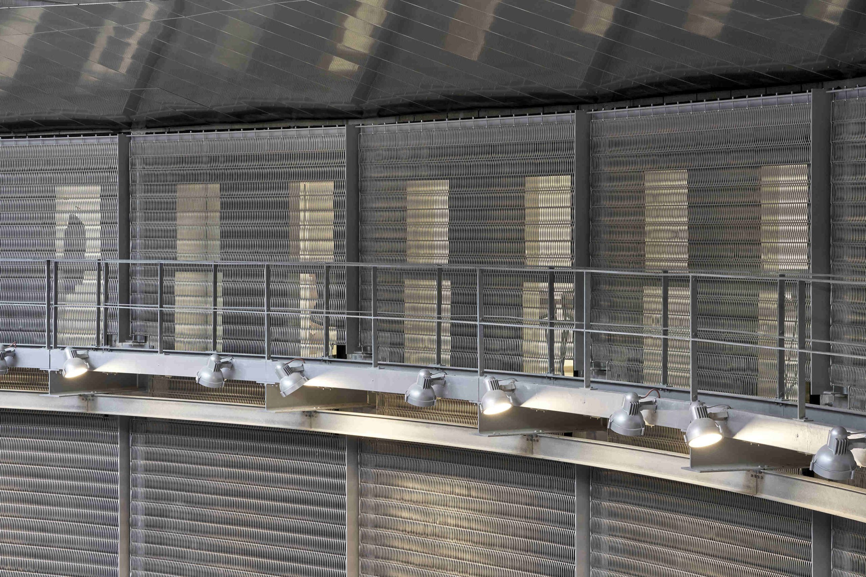
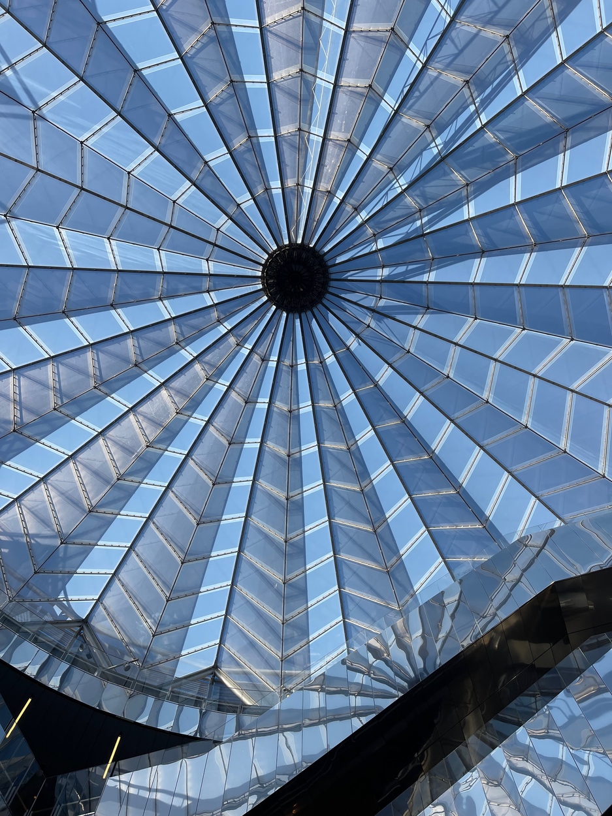
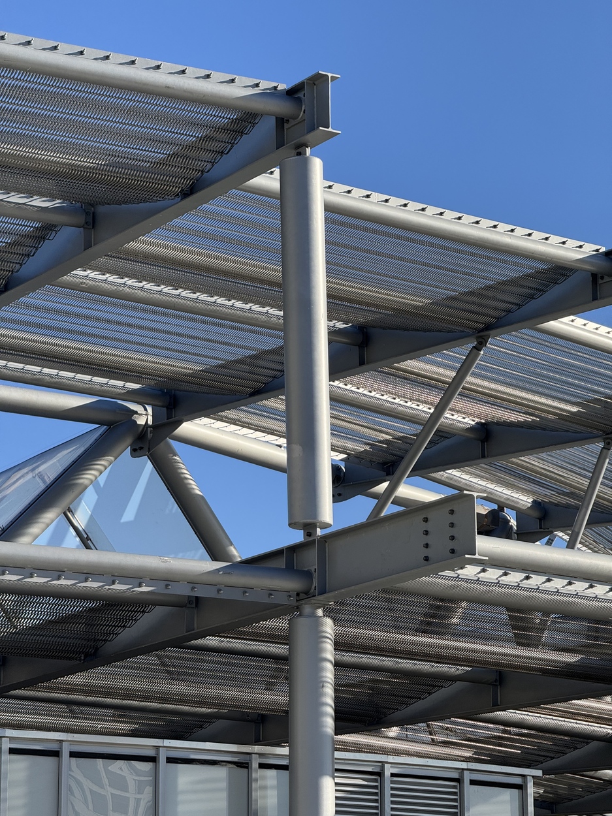
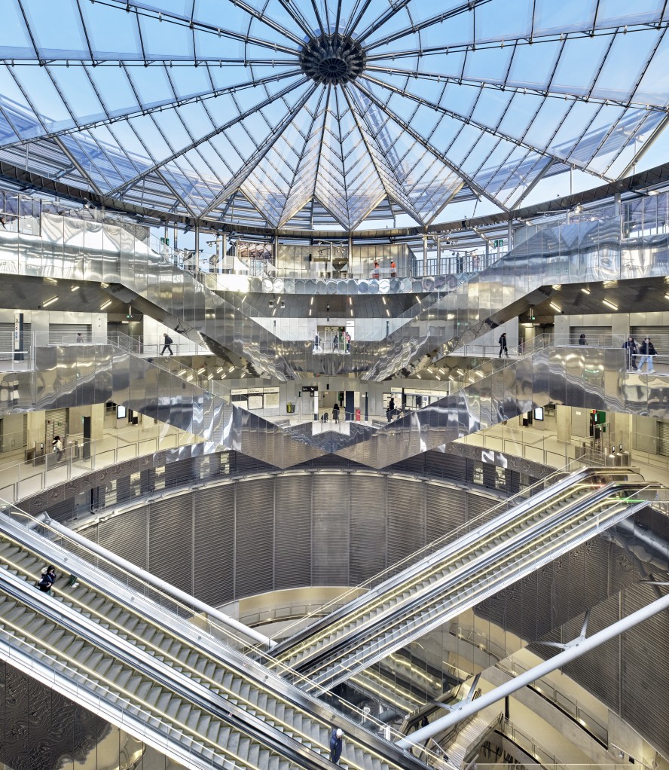



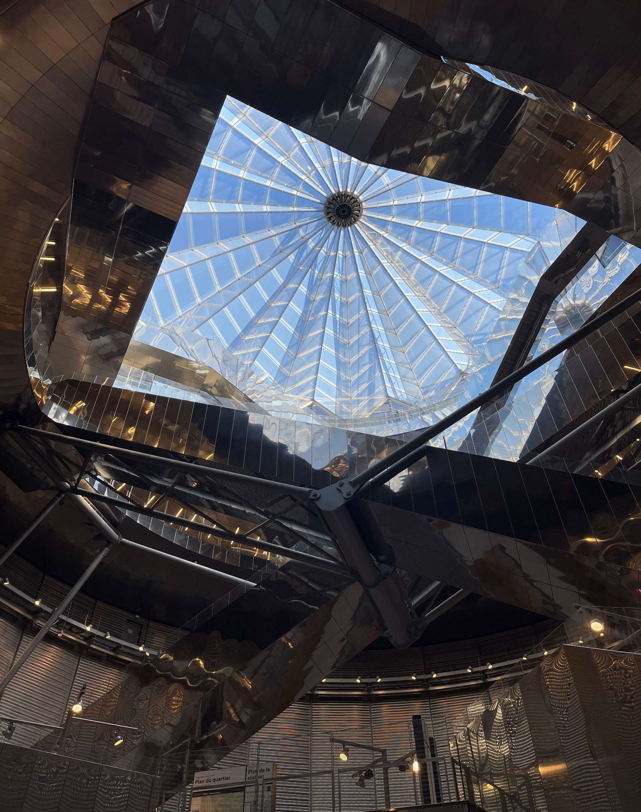

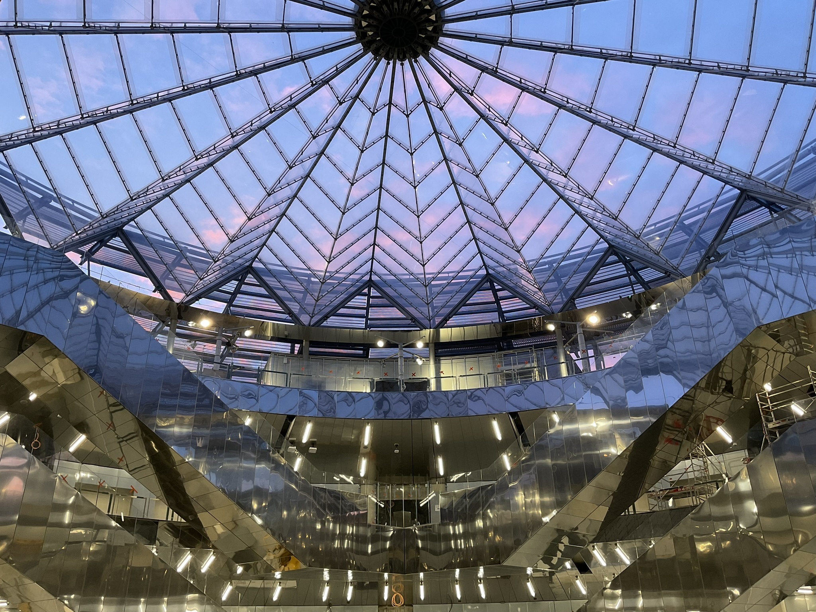
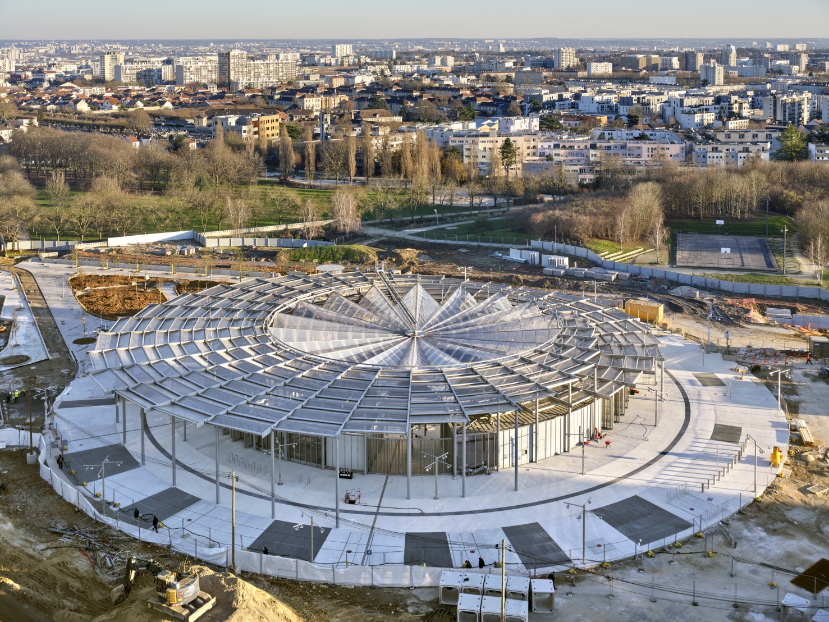
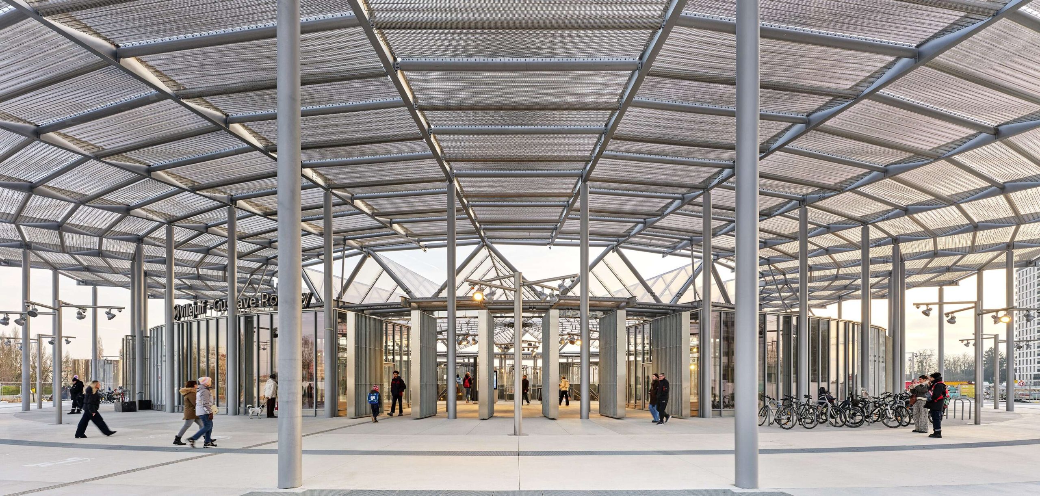
Client:
Société des grands projets (SGP)
AMO:
Artemis (grupare Artelia + Arcadis + BG)
Managementul proiectului:
Dominique Perrault Architect
Conducerea proiectului de inginerie:
Inginerie:
Amplasare:
Platoul Longboyau, Franta
Începere studii:
2013
Anii construcției:
aprilie 2017 - decembrie 2024
Suprafaţa:
Amplasament: 7.500 m²
Proiect: 15364 m²
Volum construit: 203.771 m3
Diametrul puțului: 70 m
Adâncimea pereților turnați: 42 m
Adâncimea peroanelor liniei 15 Sud: 49 m
Adâncimea peroanelor liniei 14 Sud: 37 m
Număr de scări rulante: 32
Antreprize:
Foto:
Client:
Société des grands projets (SGP)
AMO:
Artemis (grupare Artelia + Arcadis + BG)
Managementul proiectului:
Dominique Perrault Architect
Conducerea proiectului de inginerie:
Inginerie:
Amplasare:
Platoul Longboyau, Franta
Începere studii:
2013
Anii construcției:
aprilie 2017 - decembrie 2024
Suprafaţa:
Amplasament: 7.500 m²
Proiect: 15364 m²
Volum construit: 203.771 m3
Diametrul puțului: 70 m
Adâncimea pereților turnați: 42 m
Adâncimea peroanelor liniei 15 Sud: 49 m
Adâncimea peroanelor liniei 14 Sud: 37 m
Număr de scări rulante: 32
Antreprize:
Foto:
Dominique Perrault
STAȚIA VILLEJUIF - GUSTAVE ROUSSY
Stația Villejuif–Gustave Roussy urmărește să șteargă pragul dintre spațiul public deschis și spațiul închis al stației, estompând limitele orașului. Arhitectura sa helicoidală la suprafață exercită o forță centripetă asupra țesutului urban, atrăgându‑l către spațiul creat în subteran. Marele cilindru de beton cu peretele său turnat, inundat de lumină, este străbătut și animat de pasarele și scări rulante. Aici, cerul acestui zgârie‑nori inversat este pur și simplu nivelul solului în oraș. Lumina naturală se revarsă până la peroanele situate la aproximativ cincizeci de metri subteran. Cerul este deasupra liniilor ferate.
Această infrastructură expusă primește vizibilitate maximă și încorporează logica construcției. Amprenta arhitecturală face parte din peisajul urban. Ștergând limitele, prelungind utilizările și priveliștile între suprateran și domeniul subteran și le unifică prin dinamica verticalei accesului la rețeaua de transport. Tratamentul arhitectural transfigurează această infrastructură, devenită acum arhitectură.
Fără pereți de fațadă, arhitectura acestei stații scufundate în pământ nu se opune orașului sau oricărui alt element. Ea eliberează orizontul și dispare din silueta urbană, înghițind odată cu ea și o bucată de cer.
Peisajul subteran și Teritoriul
de Dominique Perrault
Astăzi, Grand Paris Express este cel mai mare proiect de inginerie civilă din Europa, cu peste 200 km de linii automate și 68 de stații noi. Este, înainte de toate, un proiect teritorial și crearea unui nou oraș în armonie cu aspirațiile colective pentru o nouă experiență urbană. Grand Paris Express este o piesă majoră a acestei mize importante a metropolei.
...
Care sunt provocările cărora încearcă să le răspundă proiectul pentru Marele Paris? Creșterea ospitalității orașelor, a zonelor periurbane și rurale, corectarea segregării spațiale și a relegării de orice fel, încurajarea diversității sociale fără a slăbi și mai mult cetățenii cei mai defavorizați, promovarea locuirii și a noilor moduri de habitat, optimizarea mobilității, intensificarea conexiunilor între centrele urbane, contribuția la dinamizarea pieții muncii și, în final, la apariția unei metropole durabile în fața provocării schimbărilor climatice.
O stație metropolitană
Situată pe cel mai înalt punct al Platoului Longboyau, în parcela departamentală a Hautes-Bruyères, Stația Villejuif–Gustave Roussy, cu o adâncime de aproximativ 50 de metri între nivelul străzii și cel al peroanelor, va fi una dintre cele mai adânci infrastructuri de transport din Franța.
Aflată pe linia 15 Sud, care leagă Pont de Sèvres de Noisy–Champs, viitoarea stație Villejuif Institut Gustave-Roussy va crea interconexiunea cu linia 14 extinsă și va primi aproximativ 100.000 de pasageri în fiecare zi începând din ianuarie 2025. Va deservi ZAC Campus Grand Parc și Institutul Gustave-Roussy, principalul centru de tratament oncologic din Europa.
Stație emblematică a Rețelei Grand Paris Express, datorită atât rolului infrastructurii în dezvoltarea teritoriului, cât și interconexiunii pe care o va asigura între două linii de metrou, arhitectura stației exprimă determinarea proiectului de a pune în dialog, a unifica, a federaliza aceste spații.
Extinderea orașului în subteran
Din punct de vedere al proiectării nu există demonstrații formale sau excentricități. ...
Un spațiu generos, stația se întinde, degajă și infiltrează subteranul, ca o extensie a orașului sub pământ. Arhitectura sa este gândită în continuitatea spațiului public înconjurător. Nu se opune orașului, nu stă împotriva lui și nu ridică nici un fel de barieră (fațadă sau zid) față de el. Această stație trebuie înțeleasă ca un conector între lumea de dedesubt și lumea de deasupra, și invers. Este un mare cilindru deschis, gol, cu un diametru de 70 de metri. Un gol interior de 30 de metri, înconjurat de galerii și balcoane, găzduiește marile scări rulante. Studiile inginerești au fost dezvoltate astfel încât proiectarea infrastructurii să corespundă proiectării stației: o arhitectură luminoasă și ușor de citit, care însoțește fluxurile cât mai natural posibil.
Conectarea Institutului Gustave Roussy la rețeaua mai largă
La nivelul pieței, forecourt‑ul conduce natural către primul balcon cu vedere spre golul central. Câteva chioșcuri găzduiesc diverse servicii și punctează periferia stației. Pereții acoperiți cu plasă metalică permit închidere stației. Aceste elemente sunt o formă ușoară de limită care oferă vedere spre oraș și parc.
Accesul liber (adică fără bilet) este posibil până la nivelul -2. Primele două niveluri de galerii-balcon găzduiesc magazine și servicii, accentuând continuitatea stației cu spațiul public de deasupra.
....
O stație în aer liber
Stația beneficiază de lumină naturală și ventilație. În contact direct cu peroanele, vastul gol central și circulațiile pe balcoane sunt scăldate în lumină naturală și aer deschis. Acest principiu face posibilă una dintre performanțele acestei infrastructuri, și anume eliminarea necesității extractoarelor de fum în partea sa centrală (puțul). Călătorii vor fi, de asemenea, în contact cu temperatura ambientală, care este mai temperată la această adâncime decât la suprafață, fără a depinde de încălzire suplimentară.
Acoperișul stației este compus din trei straturi. Un strat central transparent circular protejează de ploaie permițând în același timp aerului exterior să circule lateral. Acest acoperiș constă dintr‑o grindă periferică pe care sunt legate toți tiranții și toate cablurile cu butucul central, „ochiul” stației. Întinse peste cabluri sunt elemente din ETFE (etilen‑tetrafluoretilenă), material ales pentru calitatea înaltă a transparenței, greutatea redusă, rezistență și foarte mare finețe. Alte două acoperișuri, discuri neconcentrice plasate la două înălțimi diferite, acoperă stația. Ca două mari corturi, iradiază peste forecourt și marchează prezența stației asigurând totodată protecția utilizatorilor împotriva soarelui, ca niște umbrele peste spațiul public. Ele sunt compuse din benzi de plasă metalică din oțel inoxidabil în spirală, întinse între grinzile radiale.
Reziliență
Reziliența este un cuvânt al vremurilor noastre. Un termen de programare, capabil să creeze un sistem în măsura să anticipeze viitorul societății umane confruntate cu șocuri climatice la scară planetară, care se alătură altor cuvintele‑cheie: asimilarea, rezistența, reacția, subsistența.
Prin reziliență se desemnează capacitatea materialelor de a rezista forțelor de rupere și intemperiilor. Alegând betonul pentru structură și sticla și oțelul inoxidabil pentru placări, stația este ancorată în determinarea solidității și durabilității. Compoziția generală este minimală și toate elementele au o funcțiune, fie structurală, fie tehnică. Prin utilizarea resurselor naturale disponibile în subteran, stația este integrată cât mai delicat în mediul său, ceea ce permite, printre alte avantaje, izolarea interiorului față de pământul exterior și menținerea unei temperaturi constante prin folosirea masei terenului înconjurător, eliminând astfel necesitatea încălzirii, aerului condiționat sau a extragerii fumului. Aceasta asigură economii importante de costuri, durabilitate și confort pentru utilizatori.
„Sous‑terrestre”
Lumea subterană este adesea sinonimă cu disconfort, frig, mister și obscuritate. Stația, ancorată în adâncime în timp ce permite pătrunderea luminii și a aerului, oferă utilizatorilor experiența opusă. Pe măsură ce utilizatorii pătrund în acest spațiu, înțeleg că solul nu mai este ceva care provoacă anxietate, închis și umed, ci oferă confort și o experiență care angajează toate simțurile. Puțul central permite reunirea, în inima acestei instalații inovatoare, a tuturor călătorilor care, deși în tranzit, sunt în contact cu viața interioară a stației. Confuzionând spațiul public cu stația, proiectul transgresează terminologia tradițională a lucrărilor îngropate pentru a deveni o facilitate pe deplin publică. În acest sens stația este extensia orașului în sensul în care întâlnim aceeași atmosferă fie că suntem deasupra, fie că suntem dedesubt.
Stația nu mai este doar o lucrare de infrastructură de transport și un loc de circulație, ci a devenit un loc viu de schimb, oferind utilizatorilor, dincolo de concentrarea de servicii, noi forme de viață urbană, între trasee individuale și spațiul public. Locuri în sensul cel mai deplin al cuvântului, înzestrate cu calități, capabile să găzduiască utilizări care depășesc transportul.
„În metropola străbătută de Grand Paris Express, se reflectă într‑o lumină nouă, vechea imagine a marelui oraș‑lume, rezilient și durabil.”
Dominique Perrault
Materialitate, lumină, acustică
Gaëlle Lauriot‑Prévost, asociată în biroul Dominique Perrault Architecture, a proiectat amenajările interioare, iluminatul și acustica. Materialitatea proiectului folosește o gamă de texturi ale oțelului inoxidabil: neted, plasă, perforat, lustruit ca oglinda și satinat. Aceste finisaje creează ambianțe diferite, favorizând totodată propagarea luminii prin jocul de reflexii, străluciri și filtre.
Discuri cu o suprafață de 3.273 m², compuse din fâșii de plasă spiralată din oțel inoxidabil, întinse între grinzi radiale, structurează acoperișul exterior. În interior, 1.808 m² de sârmă de aluminiu argintie îmbracă marele puț, electrizând astfel inima stației. Inițial un produs industrial, considerat anterior rece și rigid, plasa metalică primește o nouă funcțiune: nici zid, nici structură, este folosită pentru a regândi noțiunea de protecție și acustică, a dematerializa volume, a introduce jocul cu iluminarea și reflexia și pentru a îmbrăca aici și colo stația și instalațiile sale.
Pe tavan, corpuri de iluminat și panouri acustice alternează, dând stației un ritm regulat. Lumina provenită de la corpuri industriale se îmbină cu lumina naturală și se reflectă pe suprafețele metalice, scufundând călătorii într‑un adevărat spectacol de lumină.
Comandă artistică
Société des Grands Projets a decis încă din fazele timpurii să aloce o miime din resursele sale bugetare, aproximativ treizeci și cinci de milioane de euro, pentru includerea artei contemporane în spațiile și arhitectura celor 68 de stații noi, gândite ca adevărate zone de viață și locuri de descoperire. Un vast muzeu vizitat de toți cei care călătoresc cu bilet de transport.
O boltă subterană a cerului
„A degaja/metamorfoza frontierel/limitele, care separă spațiile interioare ale unei stații, către orientări arhitecturale infinite.” Aceasta a fost ambiția artistului chilian Iván Navarro pentru proiectul său din inima stației Villejuif. Artistul s‑a transformat în astronom — și puțin magician — pentru a face să apară, în spațiul tavanului circular de la nivelul -9, un cer pavat cu tuburi de neon și oglinzi, creând senzația unei adâncimi infinite. Numele stelelor au fost gravate pe cele 58 de cutii luminoase din care este compusă. Această lucrare oferă tuturor călătorilor o experiență vizuală cosmică.
Susținut de / supported by

Proiect susținut de Ordinul Arhitecților din Romania din Timbrul de Arhitectură.
This project is supported by the Romanian Orders of Architects, from the Architectural Stamp Duty.
ANTERIOR
URMăTOR
© Copyright 2025 Fundația Arhitext Design