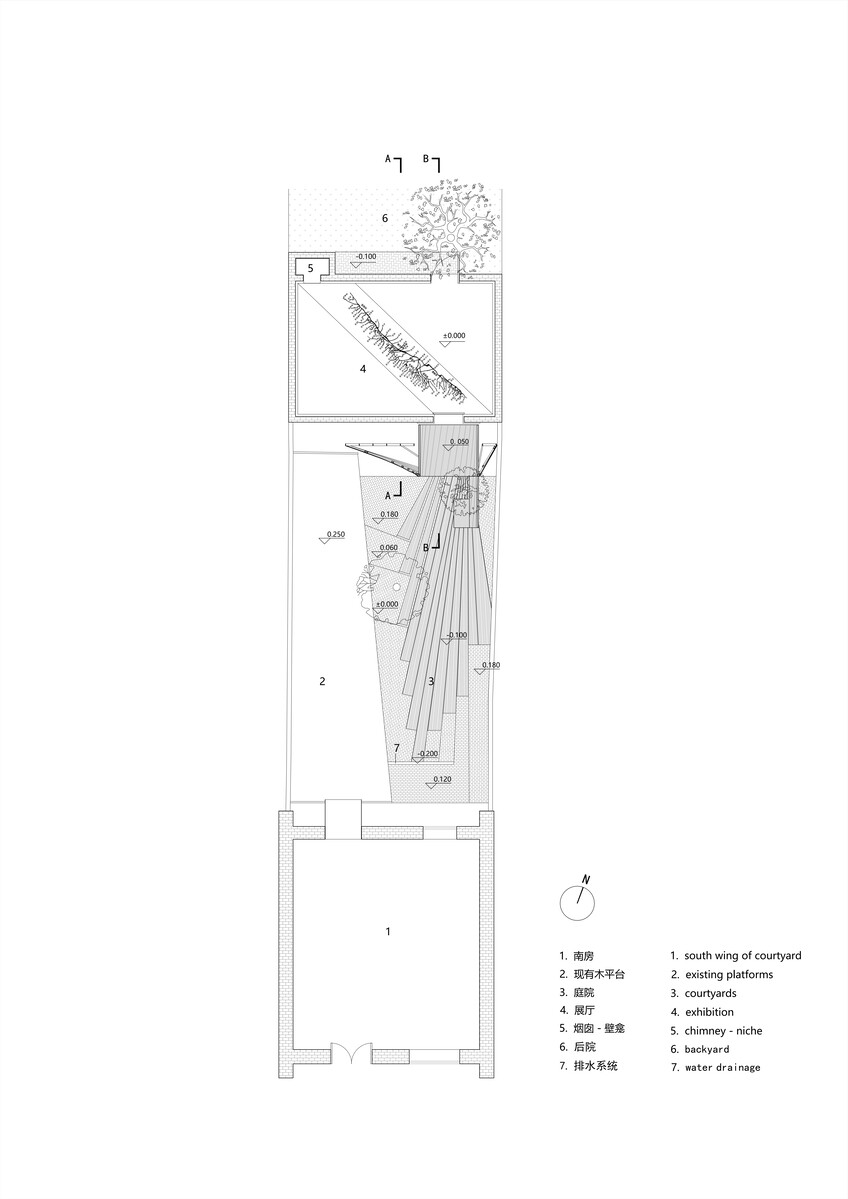
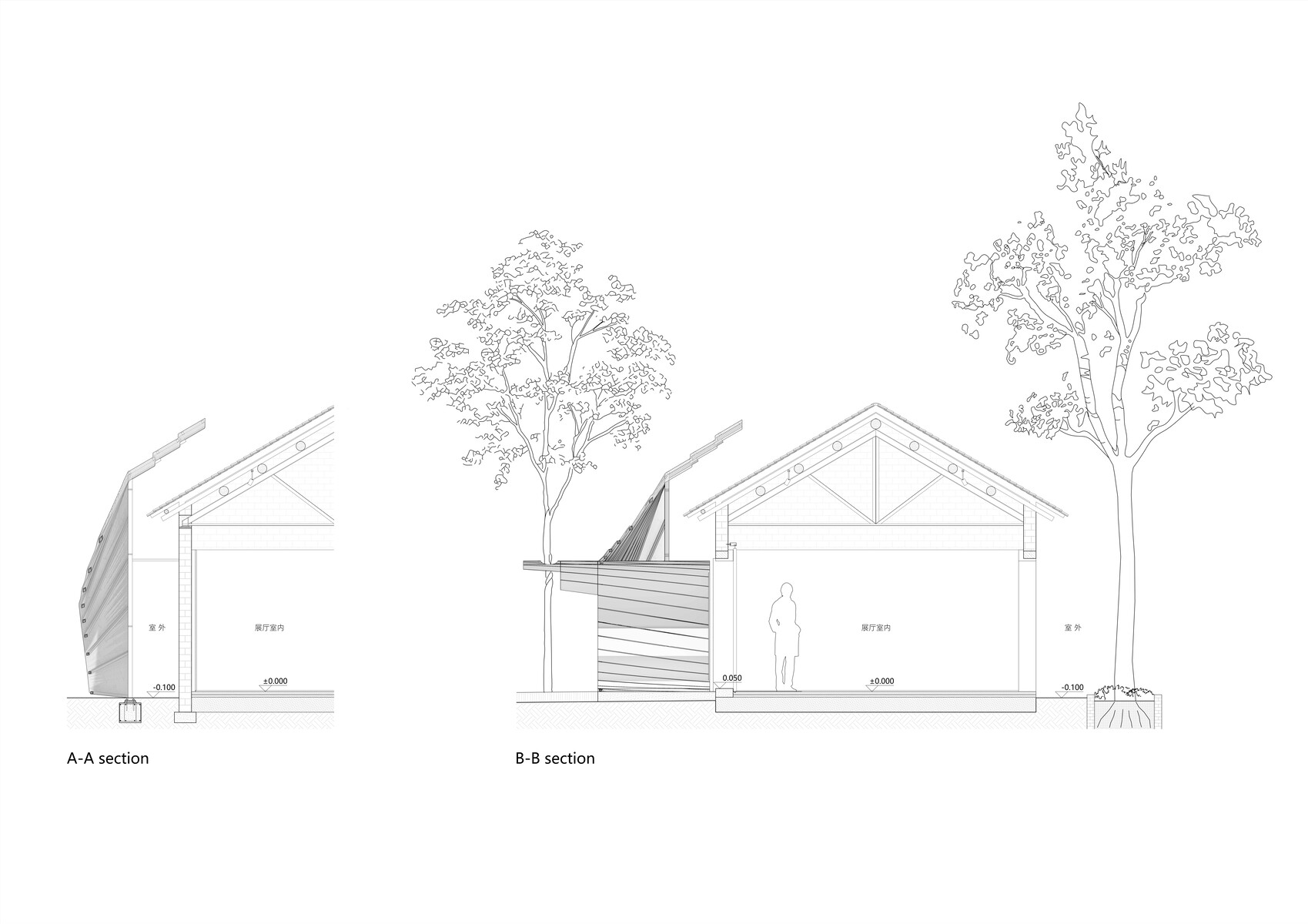
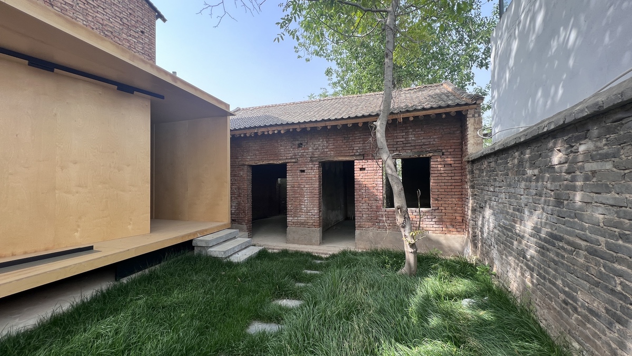
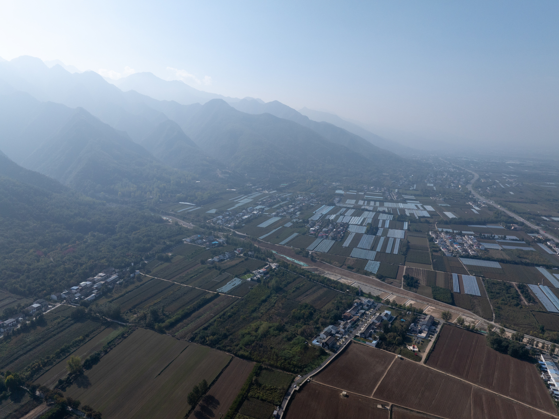
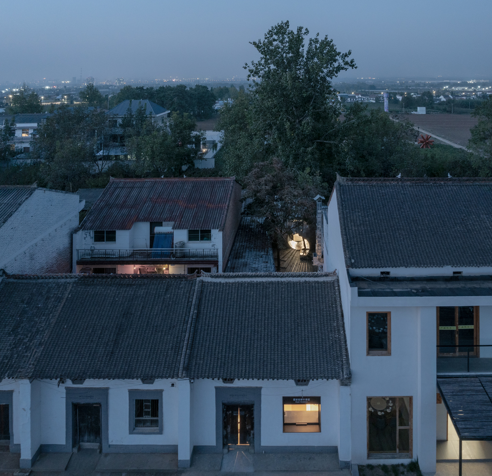

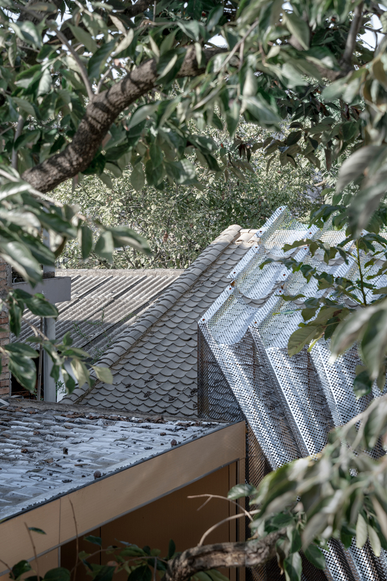


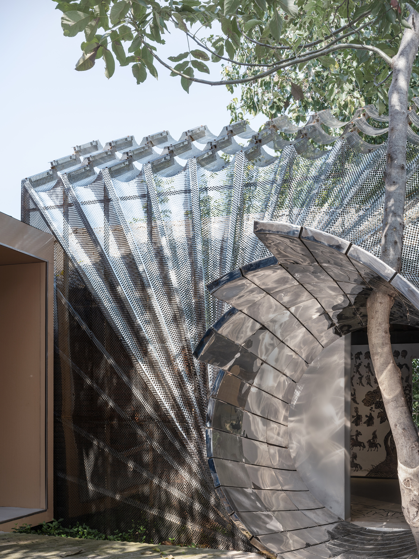
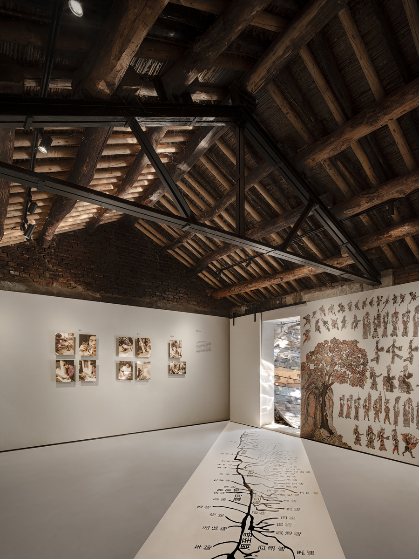
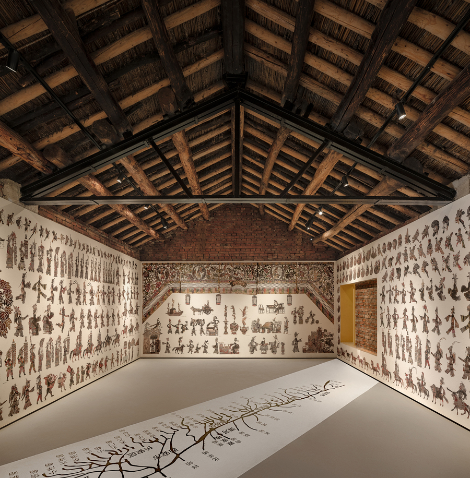
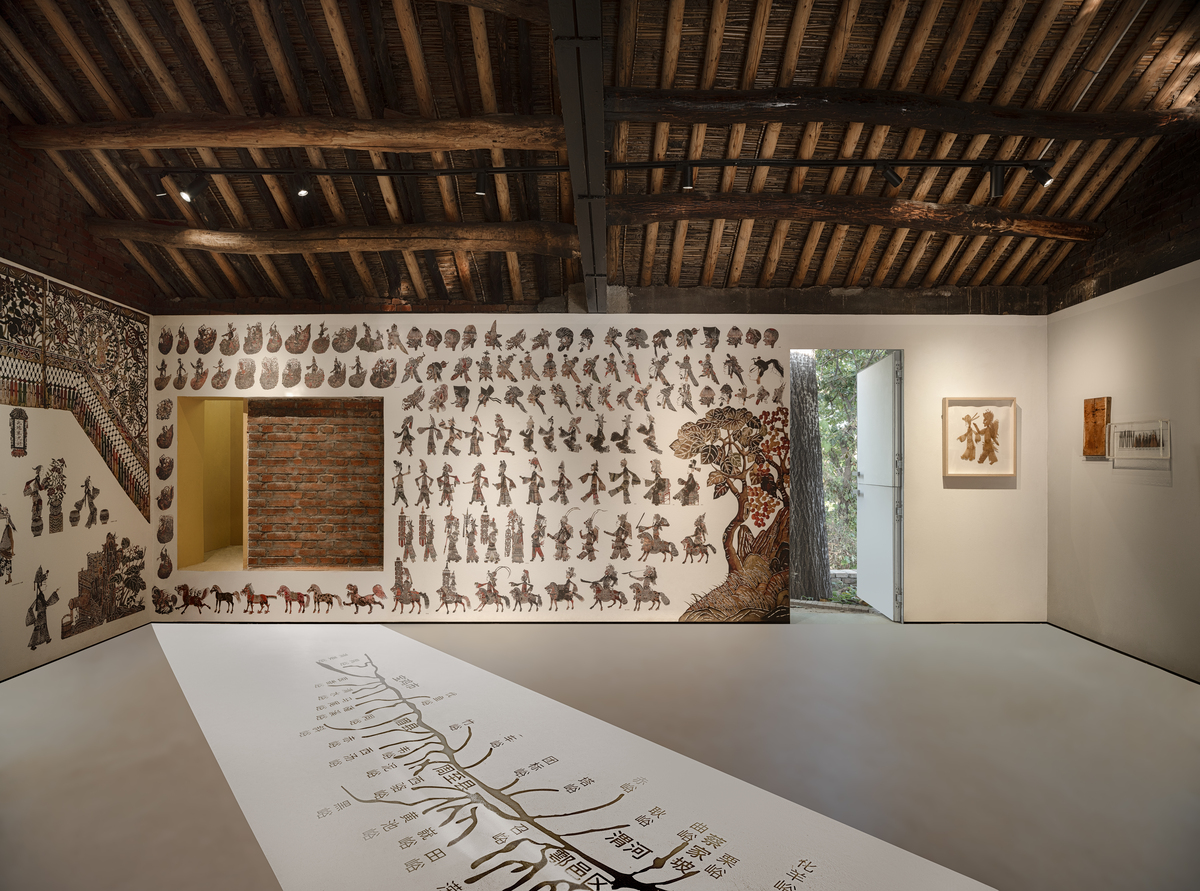

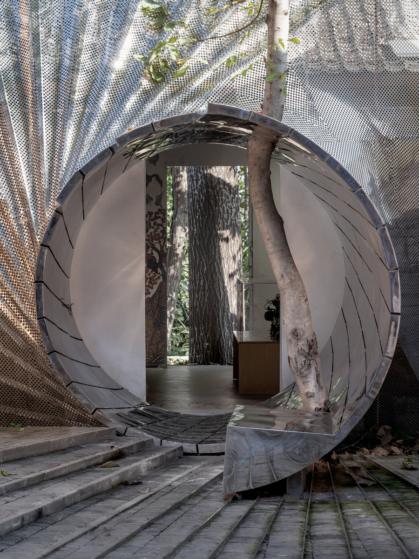
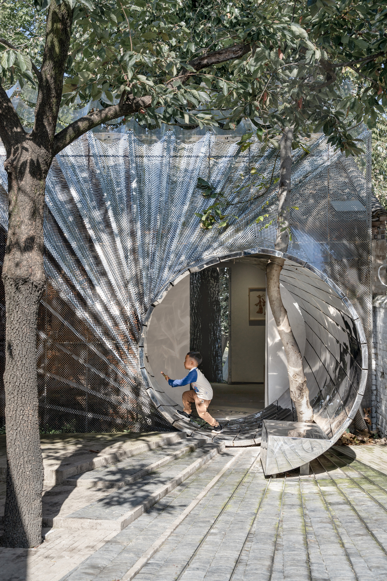

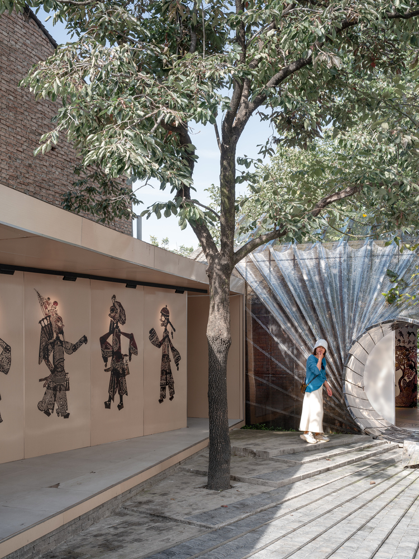
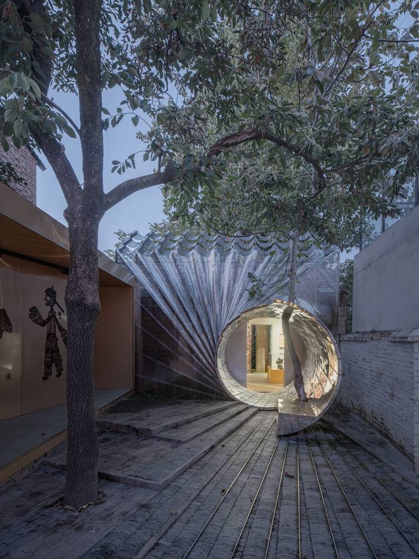
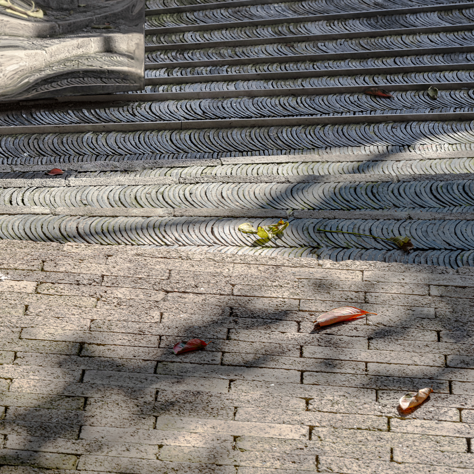
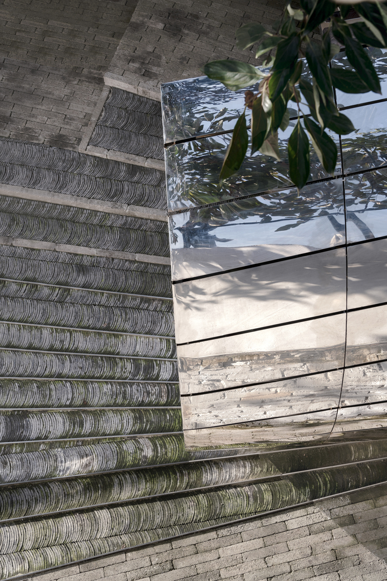
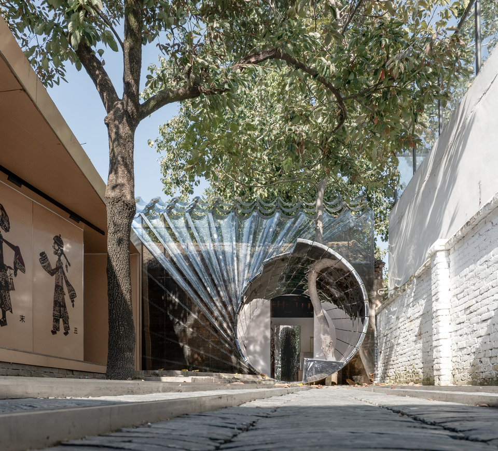
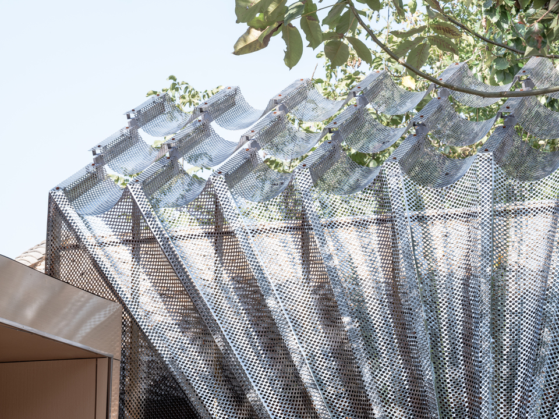
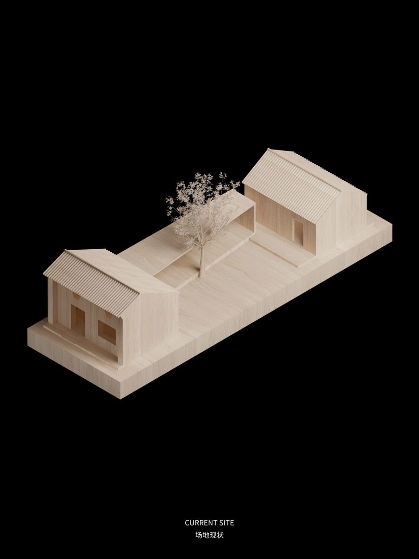
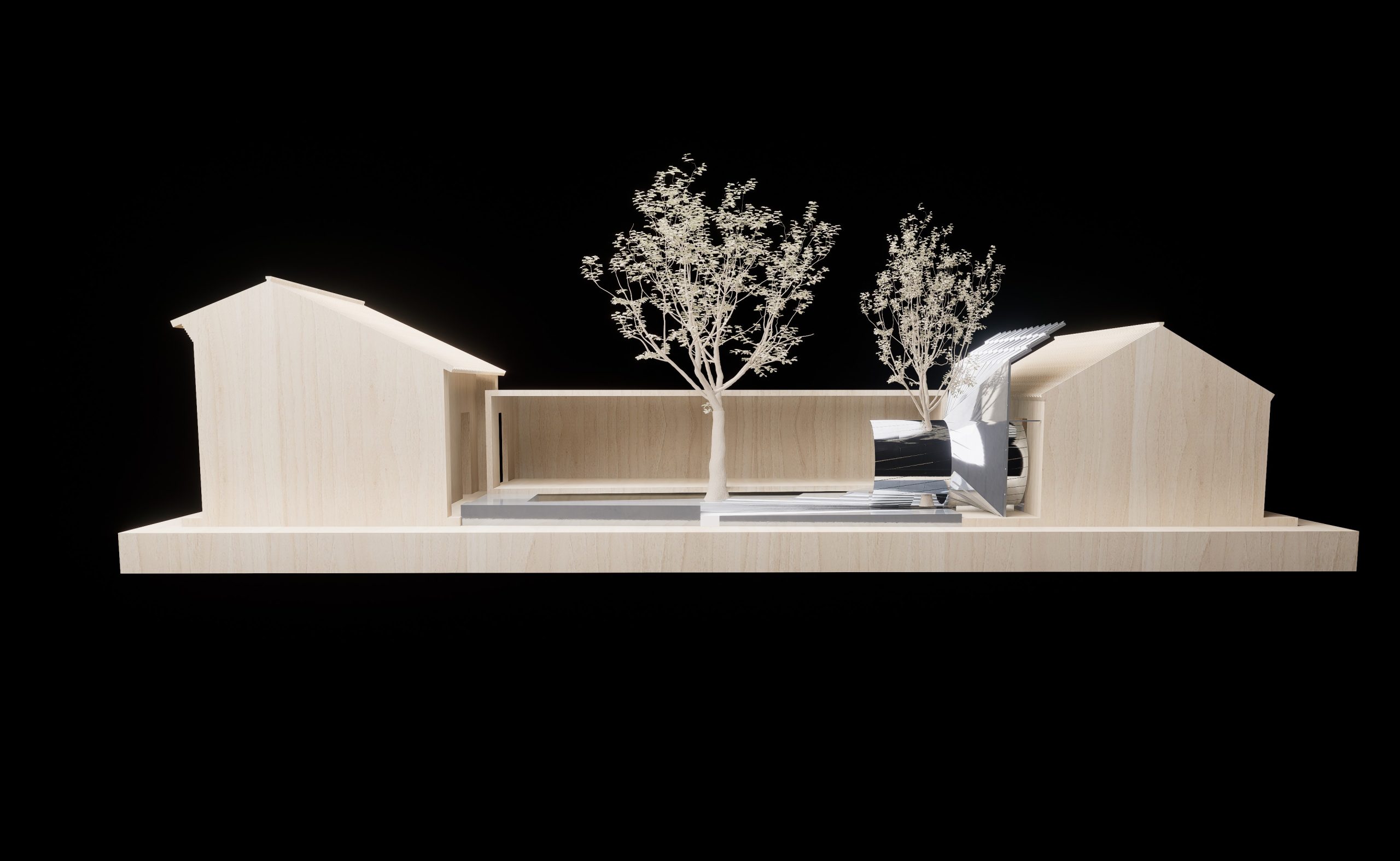
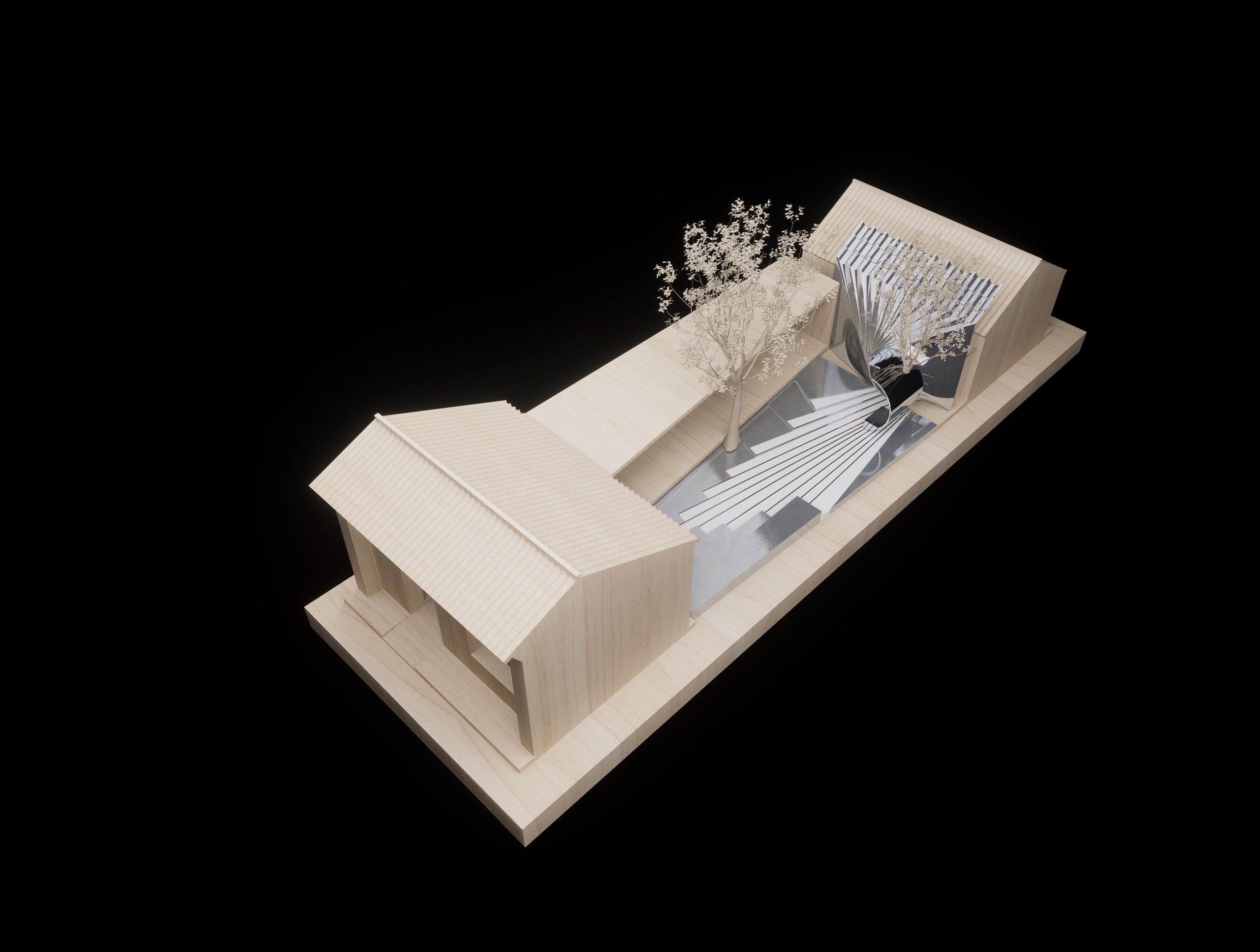
Arhitecți:
Amplasare:
Caijiapo Village, Xi'an, China
Client:
Festivalul de Artă Guanzhong Mangba
Finalizare:
Design: 2023.05-2023.09
Constructie: 2023.09-2024.01
Suprafaţa:
Curator:
Consultant Structuri:
Yang Xiaotian / I-Structure
Foto:
Architecture:
Location:
Caijiapo Village, Xi'an, China
Client:
Guanzhong Mangba Arts Festival
Time:
Design: 2023.05-2023.09
Construction: 2023.09-2024.01
Area:
Curator:
Structure Consultant:
Yang Xiaotian / I-Structure
Photo:
În 2023, Festivalul de Artă Guanzhong Mangba a invitat pentru prima dată arhitecți să participe ca expozanți. Am fost însărcinați să reînnoim o curte din satul Caijiapo, în districtul Huyi din Xi’an. Proiectul este situat la nord de Munții Qinling, unde, în 2018, profesorii și studenții din Departamentul de Artă Experimentală al Academiei de Arte Frumoase din Xi’an, conduși de domnul Wu Xiaochuan, au fondat Cooperativa de Artă Guanzhong. Această inițiativă a dus și la crearea Festivalului de Artă Guanzhong Mangba, care de atunci a lansat o serie de proiecte artistice și de construcție rurală.
Ca arhitecți participanți, am avut sarcina de a transforma partea nordică a curții într-un spațiu cultural pentru expoziții. Situl era inițial o bucătărie abandonată și un depozit degradat. În fiecare vară, curtea se inunda din cauza ploilor abundente. Obiectivul nostru a fost să rezolvăm aceste probleme funcționale fundamentale și să explorăm noi strategii de revitalizare a satului local. În plus, am dorit să introducem elemente proaspete în mediu, care să permită oamenilor să se conecteze mai strâns cu spațiul.
Ne-am inspirat din elementele de țiglă în formă de val din clădirile rezidențiale locale și le-am lăsat să curgă pe acoperișul în pantă, creând o textură de fațadă asemănătoare unei perdele. La intrarea în pavilionul expozițional, am proiectat un pasaj circular care invită vizitatorii să exploreze extremitatea nordică a curții. Acest pasaj declanșează rotirea perdelei metalice din plasă ondulată, generând multiple linii de pavaj ce servesc drept sistem de drenaj pentru apa de ploaie din curte.
Curtea a fost atent proiectată cu diferențe de nivel, asigurând canale către un șanț de drenaj liniar, îngropat anterior la capătul sudic. Această soluție contribuie la menținerea confortului curții și a pardoselii pavilionului expozițional.
Pasajul circular leagă cei doi pomi fructiferi din curte și un arbore aflat în spatele casei. Totodată, permite o reînnoire imaginativă a peisajului din partea nordică a locuinței.
Am prefabricat panourile perforate din oțel inoxidabil în secțiuni la fabrică și le-am asamblat pe șantier în doar două zile. Dimensiunea și distanța dintre perforațiile panourilor metalice au fost atent concepute pentru a genera multiple efecte: transparență, reflexie ca oglinda și jocuri de umbre. Vizitatorii descoperă atmosfere diferite în funcție de momentul zilei. Uneori, cerul albastru și lumina soarelui fac ca zidul de cărămidă din spate să devină punctul focal, iar alteori plasa metalică pare transparentă, scoțând în evidență casa originală. Scopul nostru este să evocăm senzația de apă curgătoare prin aceste designuri.
Zidul de cărămidă din interiorul pavilionului a fost îndepărtat pentru a crea un spațiu amplu și fluid. A fost adăugat un cadru triunghiular ușor din oțel pentru a consolida acoperișul. Coșul de fum al bucătăriei a fost păstrat și transformat într-o nișă de luminator, care nu doar expune obiecte fizice, ci oferă și un loc de ședere pentru vizitatori.
In 2023, the Guanzhong Mangba Art Festival invited architects to participate as exhibitors for the first time. We were commissioned to renew a courtyard in the village of Caijiapo, in the Huyi District of Xi'an. This project is situated north of the Qinling Mountains, where, in 2018, teachers and students from the Experimental Art Department of the Xi'an Academy of Fine Arts, led by Mr. Wu Xiaochuan, founded the Guanzhong Art Cooperative. This initiative also led to the Guanzhong Mangba Art Festival, which has since launched a series of art and rural construction projects.
As participating architects, we were tasked with transforming the north side of a courtyard into a cultural space for exhibitions. The site was originally an abandoned kitchen and a dilapidated warehouse. Each summer, the courtyard becomes waterlogged due to heavy rains. Our goal is to address these fundamental functional issues and explore new strategies for revitalizing the local village. Additionally, we aim to introduce refreshing elements to the environment, allowing people to connect more closely with the space.
We took inspiration from the wave-shaped tile elements in local residential buildings and allowed them to flow down the sloping roof, creating a facade texture reminiscent of a curtain. At the entrance of the exhibition hall, we designed a circular passage that invites visitors to explore the north end of the courtyard. This passage triggers the wave-shaped metal mesh curtain to rotate, generating multiple paving lines that serve as a rainwater drainage guidance system within the courtyard.
The courtyard has been carefully designed with varying heights, ensuring channels into a linear drainage ditch pre-buried at the south end. This design helps maintain the comfort of the courtyard and the exhibition hall's floor.
The circular pathway connects the two fruit trees in the courtyard and a tree behind the house. It also allows for imaginative renewal of the landscape on the north side of the house.
We prefabricated the stainless-steel perforated panels in sections at the factory and assembled them on-site in just two days. The size and spacing of the holes in the metal panels have been carefully designed to create multiple effects, including transparency, mirror reflection, and shadow generation. As people visit the courtyard at different times, they encounter a variety of atmospheres. Sometimes, the blue sky and sunshine make the brick wall behind serve as the focal point, while at other times, the metal mesh appears transparent, allowing the original house to stand out. Our goal is to evoke the feeling of flowing water through these designs.
The brick wall within the exhibition hall was removed to create a spacious and smooth environment. A triangular lightweight steel frame was added to reinforce the roof. The kitchen chimney was preserved and transformed into a skylight niche, which not only showcases physical exhibits but also provides a seating area for visitors to relax.
Susținut de / supported by

Proiect susținut de Ordinul Arhitecților din Romania din Timbrul de Arhitectură.
This project is supported by the Romanian Orders of Architects, from the Architectural Stamp Duty.
ANTERIOR
URMăTOR
© Copyright 2025 Fundația Arhitext Design